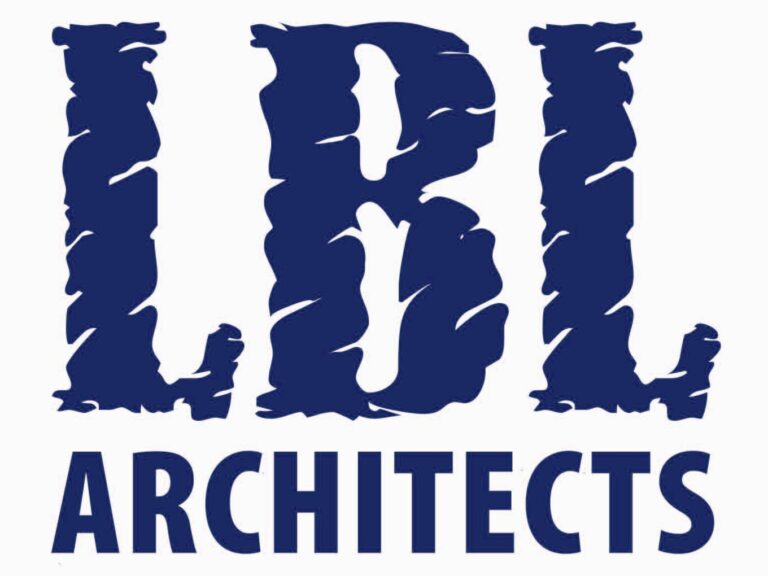The Daggett Middle School project will include upgrades and improvements to the approximate 72,200 square foot main building within three (3) categories of work: security & lifestyle, building envelope, and systems & components. There will be a new secured front entry vestibule, camera system upgrades, a new Public Address (PA) System, a new fire suppression system for the entire main school building, replacement of existing interior/exterior doors, frames and hardware, roof and window replacement, and MEP upgrades.






PROCEDEO is the Owner’s Representative for the 2021 FWISD Bond that was approved by Fort Worth voters in November of 2021.
