The Workforce Based High School Program will receive major interior renovations throughout the campus. These include a new secured front entry vestibule, corridor upgrades, media center upgrades for student collaboration. The scope will also include life cycle improvements including mechanical, electrical, and plumbing (MEP), technology, security, interior finishes, and roof upgrades. There will be minor exterior site improvements. The exterior windows will be designed to emulate the original design and a new entrance canopy on Libbey Avenue will provide a welcoming front door to the community.




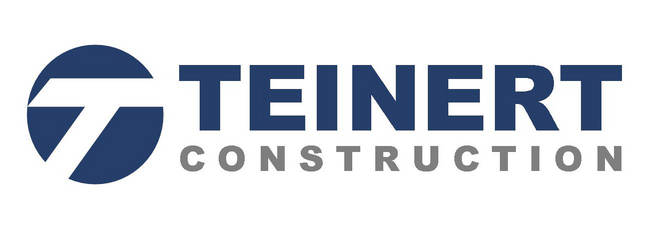

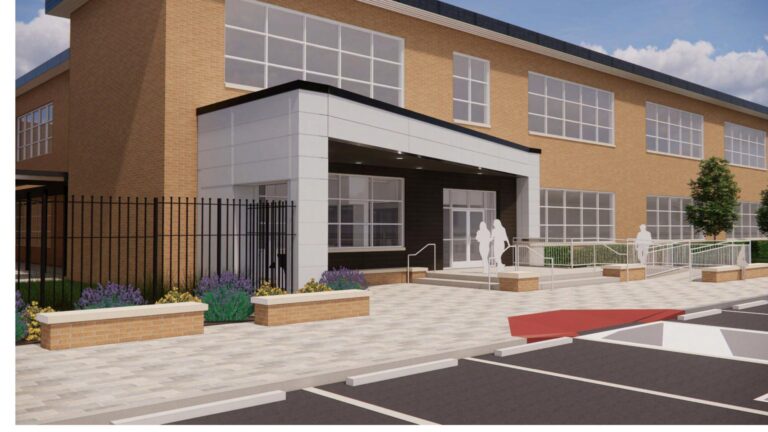
The Workforce Based High School program is currently progressing through the construction document phase of design. Teinert is tentatively scheduled to start renovations in Q3 of 2024.
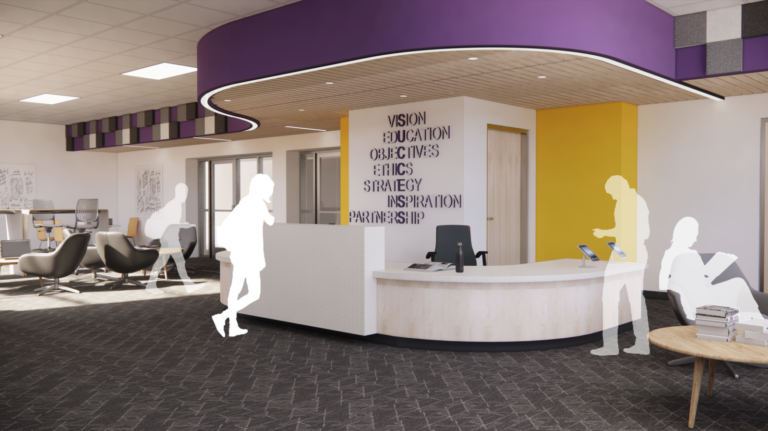
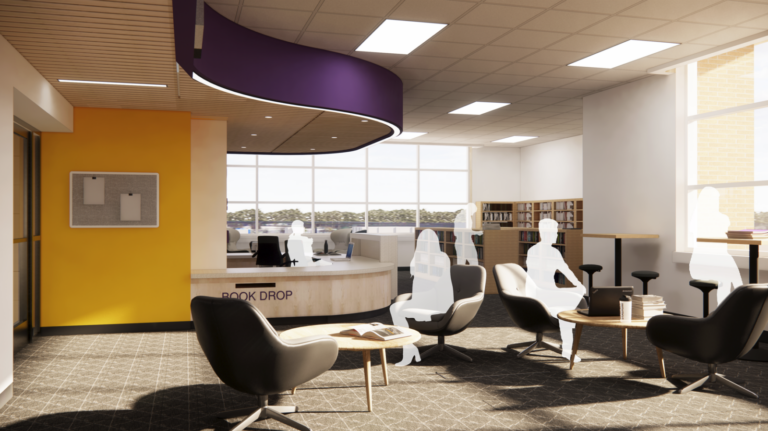
Interior conceptual renderings of the new media center at Workforce Based High School Program.
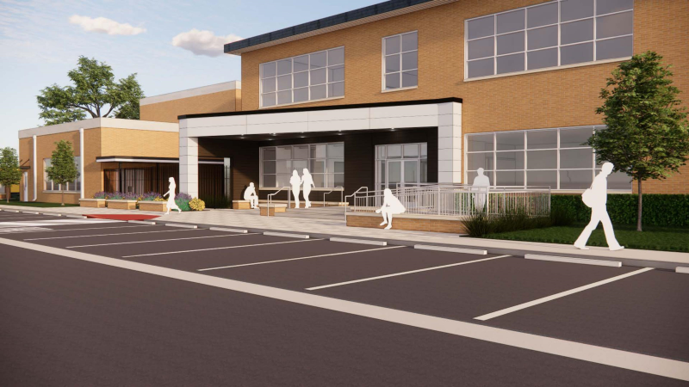
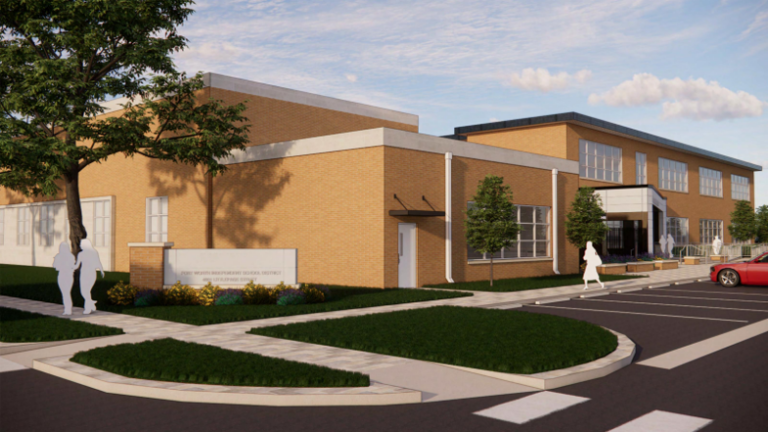
Exterior conceptual renderings of the Workforce Based High School Program; Reflecting a renovated front entry and parking area.
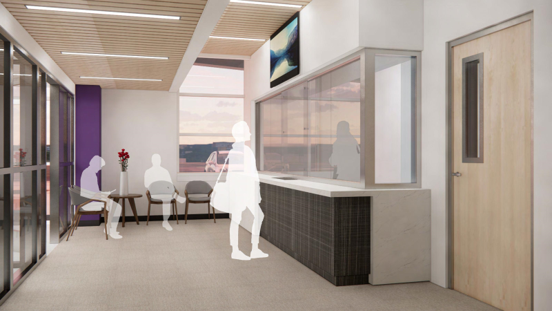
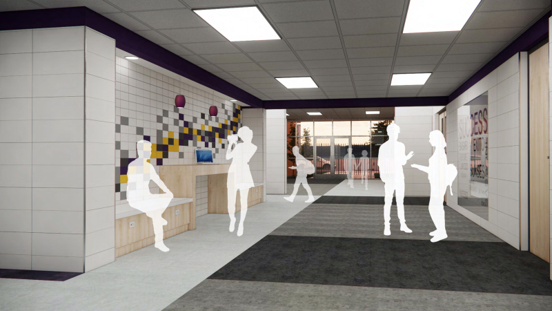
Interior conceptual renderings of the Workforce Based High School Program; Reflecting a renovated front vestibule, hallway and entry.
PROCEDEO is the Owner’s Representative for the 2021 FWISD Bond that was approved by Fort Worth voters in November of 2021.
