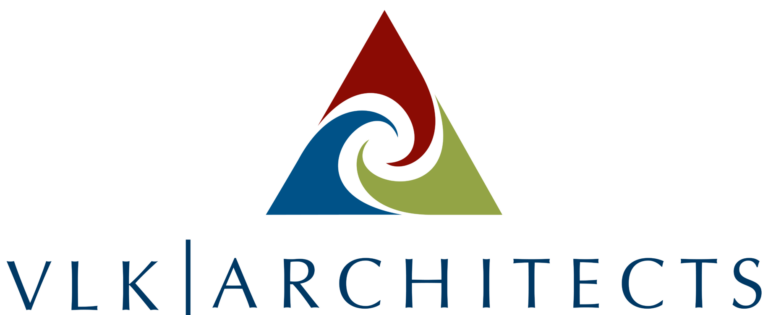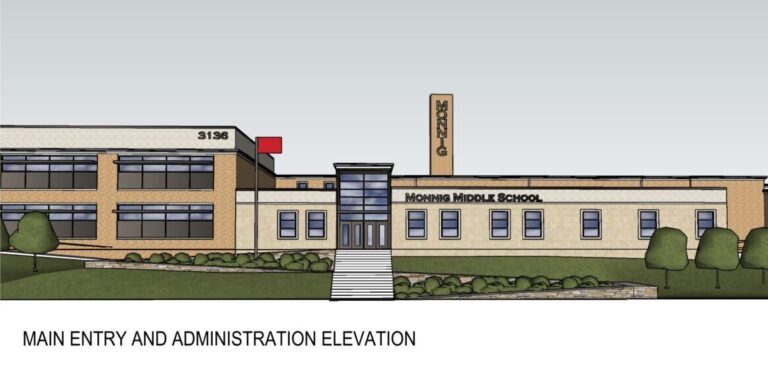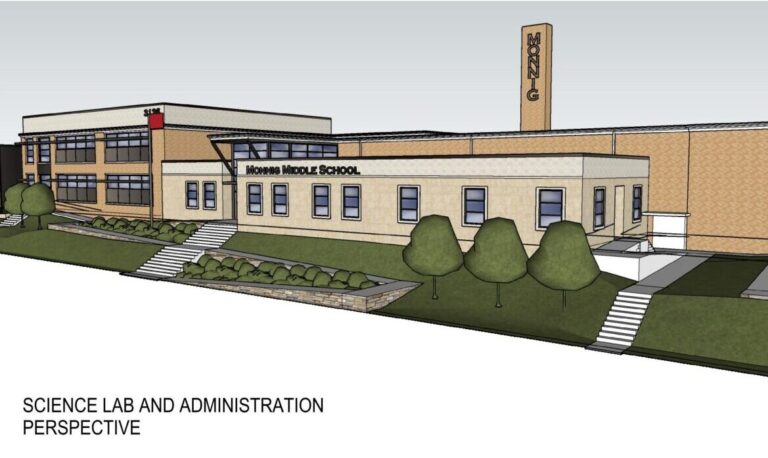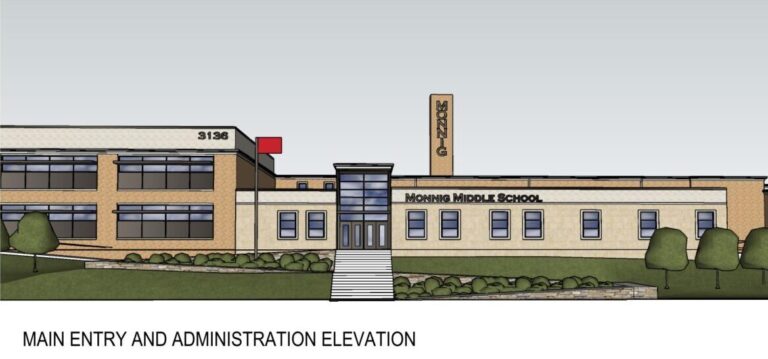The William Monnig Middle School project will receive major interior renovations throughout the campus, as well as, a new secured front entry vestibule, corridor upgrades, and life cycle improvements including mechanical, electrical, and plumbing (MEP). The project will also include technology and security upgrades, interior upgrades to the common areas, media center and cafeteria, removal of the portables and minor exterior and site improvements. The addition will feature fine arts rooms, science labs, general classrooms, administration office and a weight room.










The 50% Construction Documentation for this project is now in progress! Reeder/Summit (a joint venture) was selected as the contractor for William Monnig Middle School. A fully executed contract was approved on May 8, 2024. Exterior conceptual drawings were provided by the architect, VLK. The project consists of major interior renovations throughout the campus and building additions to support Fine Arts activities.
PROCEDEO is the Owner’s Representative for the 2021 FWISD Bond that was approved by Fort Worth voters in November of 2021.