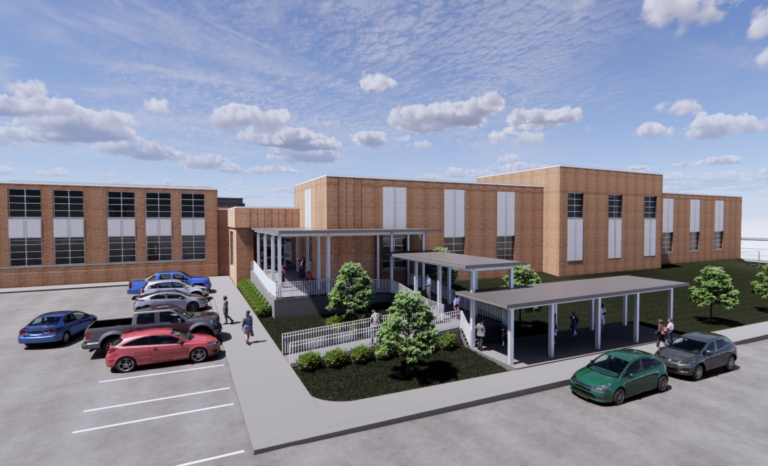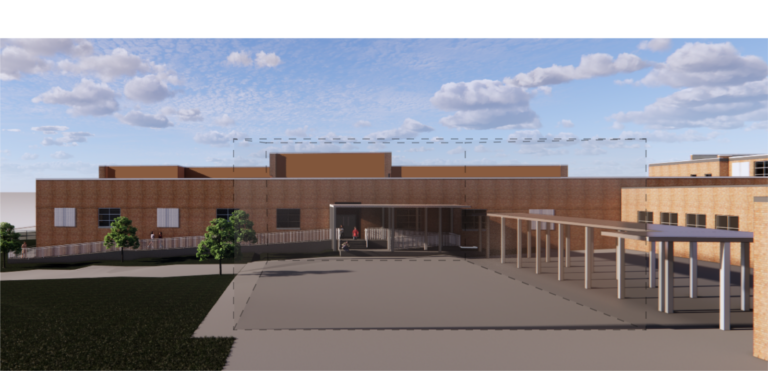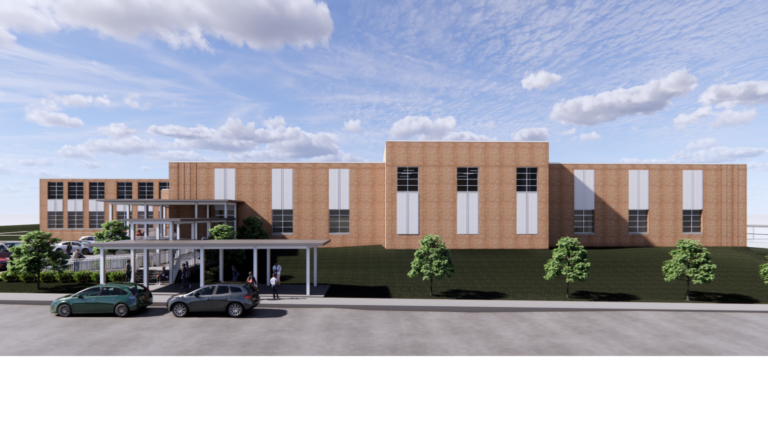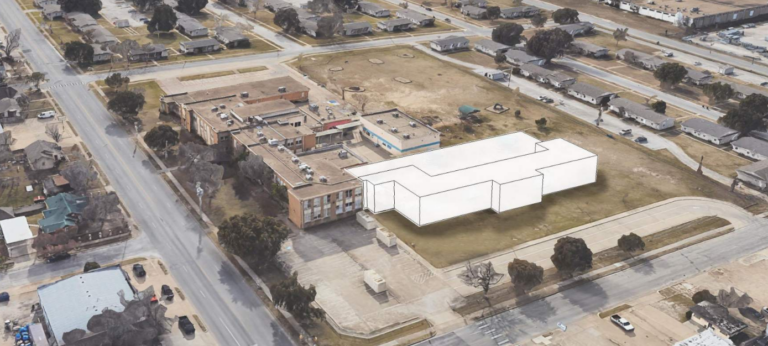The Applied Learning Academy project will receive minor renovations throughout most the campus. They include a new secured front entry vestibule and reconfiguration of reception and some rooms being converted into offices and new art room. Renovations also include life cycle improvements including mechanical, electrical, and plumbing (MEP), technology, security, energy efficient windows, roofing, portable removal, and minor exterior site improvements. The building additions will feature performing arts spaces and science labs.









The architect, O’Connell Robertson, has provided conceptual renderings of Applied Learning Academy (ALA) that showcases the front and back exterior of the new addition building. This project is scheduled to start construction in Q1 of 2025.

Applied Learning Academy (ALA) is scheduled to begin construction in Q4 of this year. Pictured is a view of ALA from the northeast corner of campus where the proposed additional building will be built. The addition building will support performing/fine arts and science classrooms.
PROCEDEO is the Owner’s Representative for the 2021 FWISD Bond that was approved by Fort Worth voters in November of 2021.
