The Leonard Middle School project will receive major interior renovations throughout the campus. These include a new secured front entry vestibule, upgrades to corridors, common areas, media center, cafeteria, and a weight room. The project will have building additions featuring fine arts (band choir & theatre), and administration spaces. The project will also include life cycle improvements including mechanical, electrical, and plumbing (MEP), technology upgrades, security and interior finish upgrades. Portables will also be removed, alongside minor exterior site improvements.





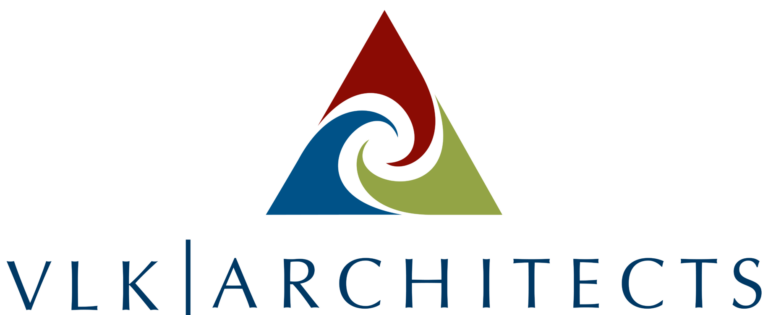
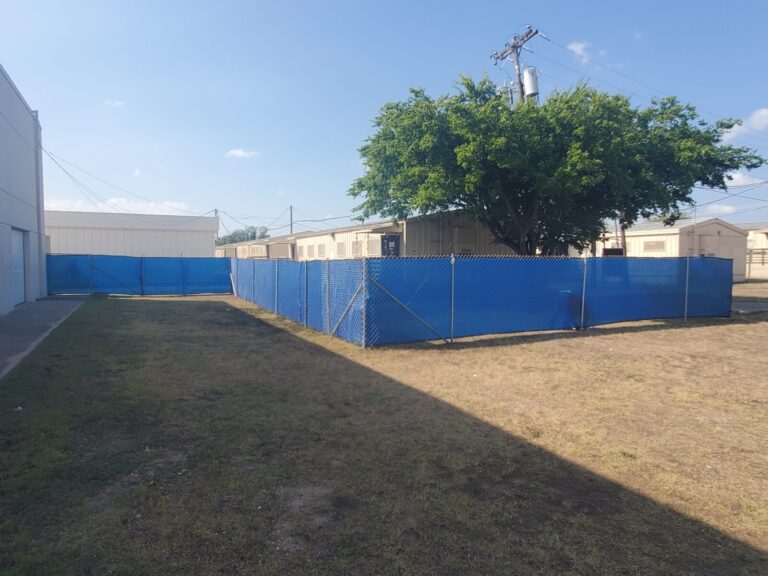
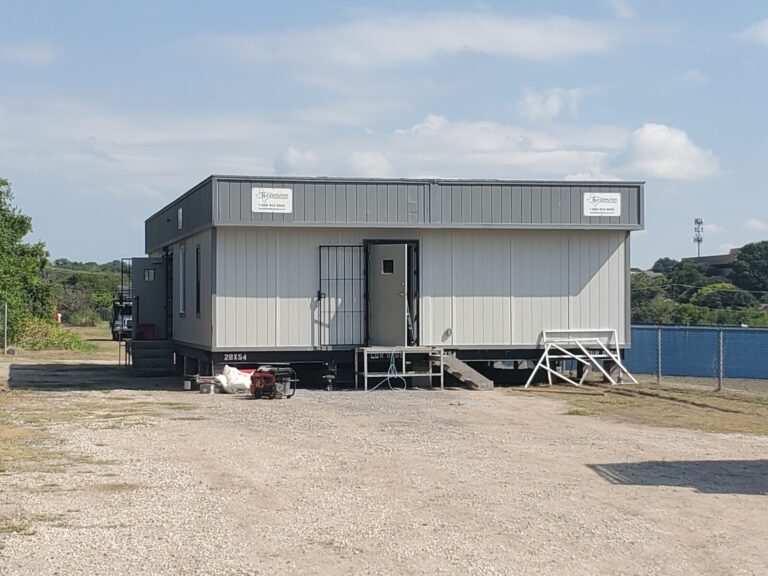
The Leonard Middle School project officially entered into the construction phase in early September 2024. The contractor, SPF2, has mobilized on campus, installed a perimeter fence, and dropped a job trailer on the site. More site preparation is underway in Phase 1 of construction and is expected to continue through the end of September 2024.
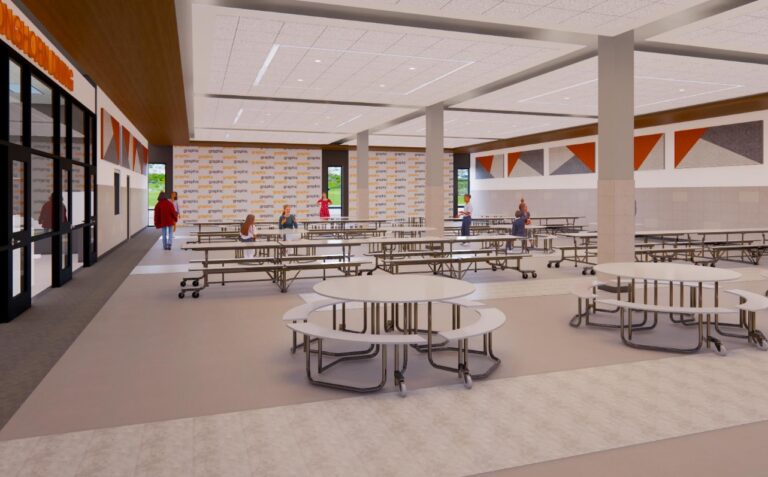
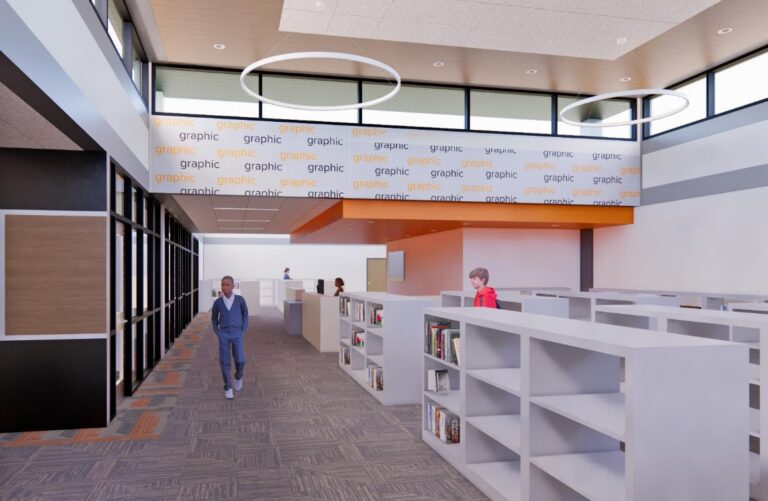
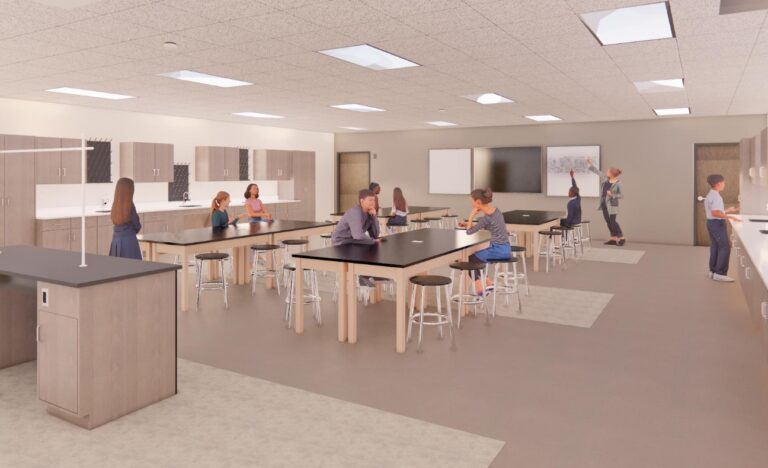
Leonard Middle School is nearing completion of 100% construction documents. The school is scheduled to begin construction in Q3 of this year. Pictured are conceptual renderings of proposed renovations- including the cafeteria/dining area, library, and science classroom.
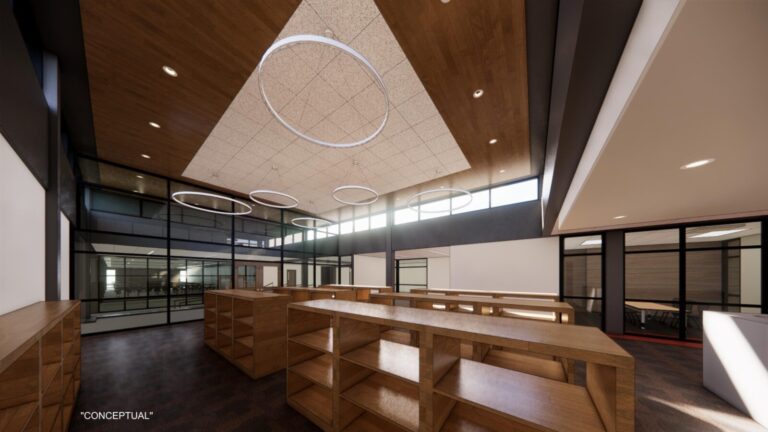
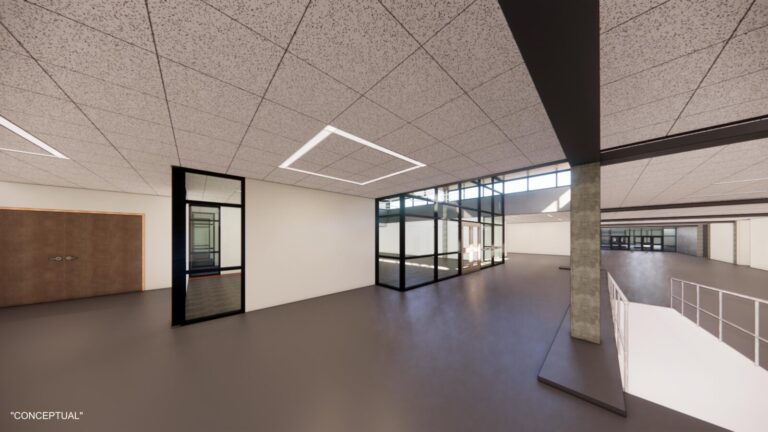
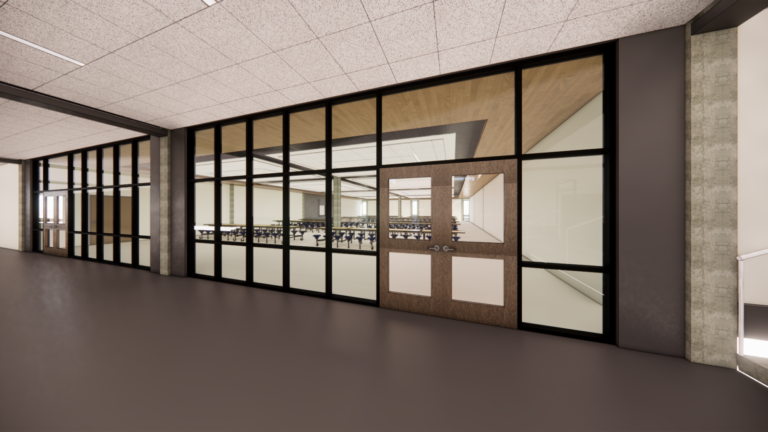
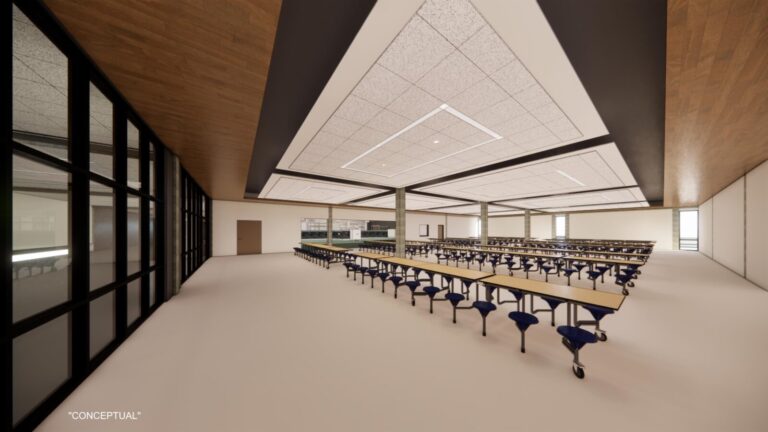
Conceptual renderings of Leonard Middle School; showcasing the interior of a modern library, cafeteria, and corridors.
PROCEDEO is the Owner’s Representative for the 2021 FWISD Bond that was approved by Fort Worth voters in November of 2021.
