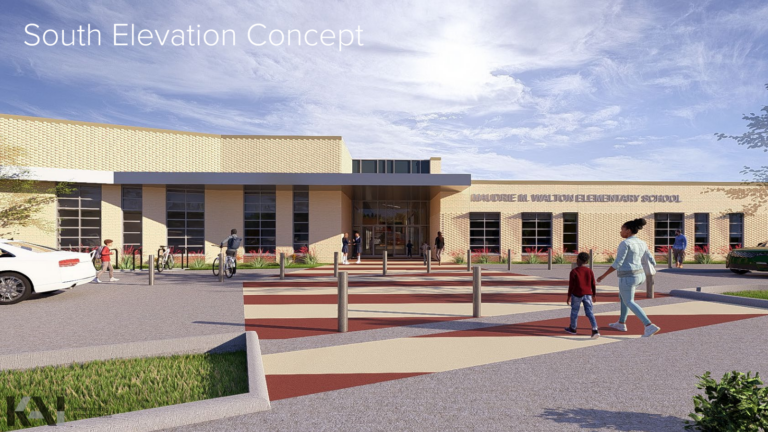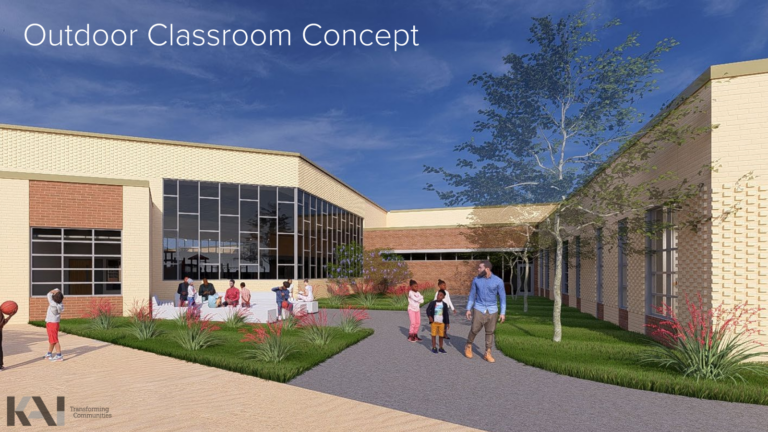The Maudrie Walton Elementary School project is currently in construction procurement. Planned improvements include major building addition, roofing and window replacements at the historic portion of the existing building, and a new secure entry. New instructional spaces will include classrooms, a media center, fine arts rooms, a storm shelter, and a playground. The new building will support 750 student capacity.








The new Maudrie Walton Elementary School is on schedule to begin construction during Q1 of 2025. The project will include the construction of new classrooms, science & collaboration areas, a new media center & performance arts area, new cafeteria & kitchen, and new administration spaces. Pictured are conceptual renderings of the new front entry.
PROCEDEO is the Owner’s Representative for the 2021 FWISD Bond that was approved by Fort Worth voters in November of 2021.
