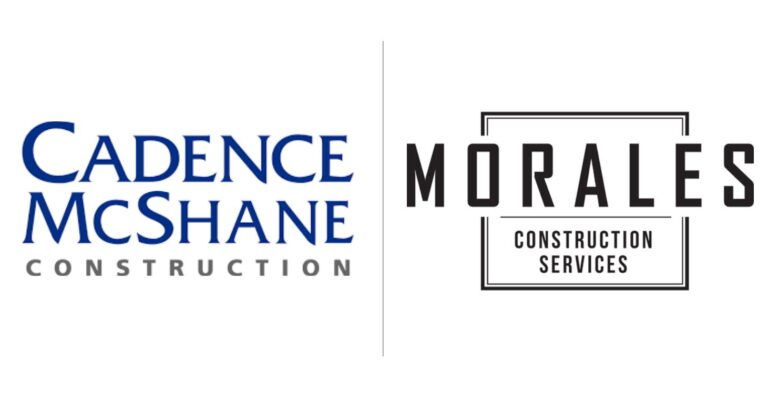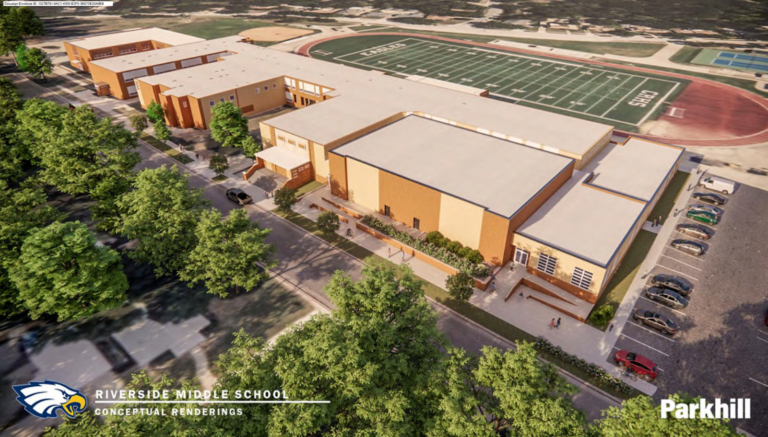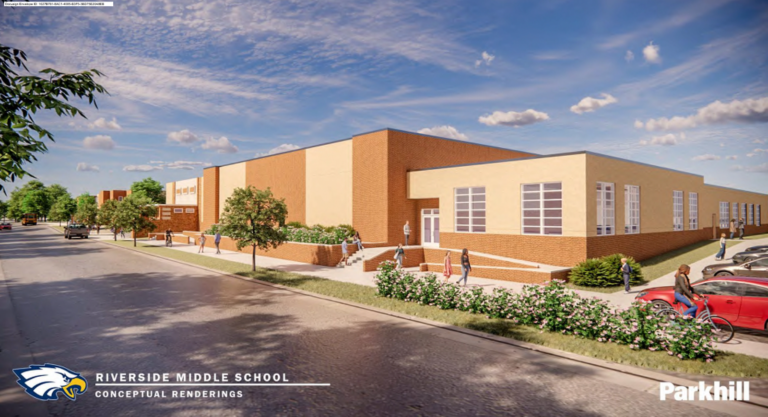The Riverside Middle School project will receive major interior renovations throughout the campus including a new secured front entry vestibule, media center and cafeteria upgrades. The building additions will include Fine Arts (Band, Choir, Mariachi/Orchestra, and Theater). Life cycle improvements include mechanical, electrical, and plumbing (MEP), fire sprinkler system, technology, security, and interior finishes. The project will also include minor exterior and site improvements, including the removal of portables.








As of August 2024, Parkhill Architects are working through the Construction Document phase of design for the Riverside Middle School campus. The school’s scope currently consists of major interior renovations, plus a brand new building that will house the fine arts extracurricular programs- including performance areas for Mariachi, orchestra, band, choir, and theater.
PROCEDEO is the Owner’s Representative for the 2021 FWISD Bond that was approved by Fort Worth voters in November of 2021.
