The Westpark Relief Elementary School project will include the new construction of a two-story, 120,000-square-foot elementary school to serve students from Pre-Kindergarten through the 5th grade. The project will include central administration spaces, cafeteria, multipurpose room, gymnasium and Pre-K, Kindergarten and 1st Grade classrooms on the main entry level. The project will feature a split level media center surrounded by two interior courtyards, lower level core academic classroom wings serving 2nd through 5th graders, indoor and outdoor collaboration pods, art and science labs, outdoor play areas and outdoor learning pavilions. The new facility will support forward-thinking educational goals and strategies creating a truly unique, inspiring, and open collaborative environment for elementary learning to the Fort Worth ISD community.






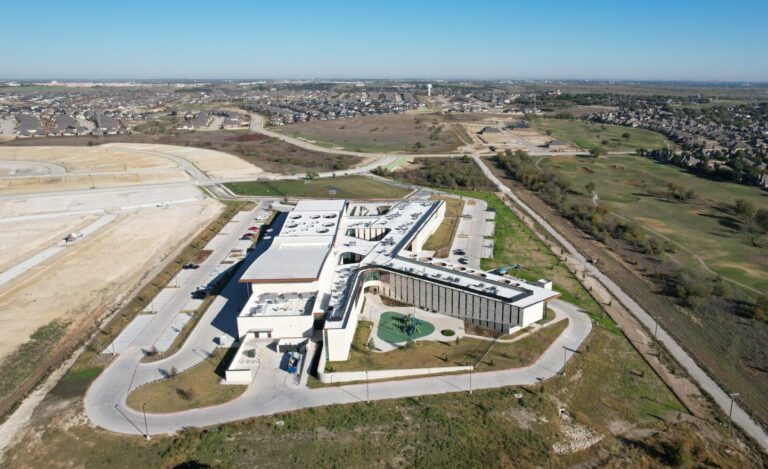
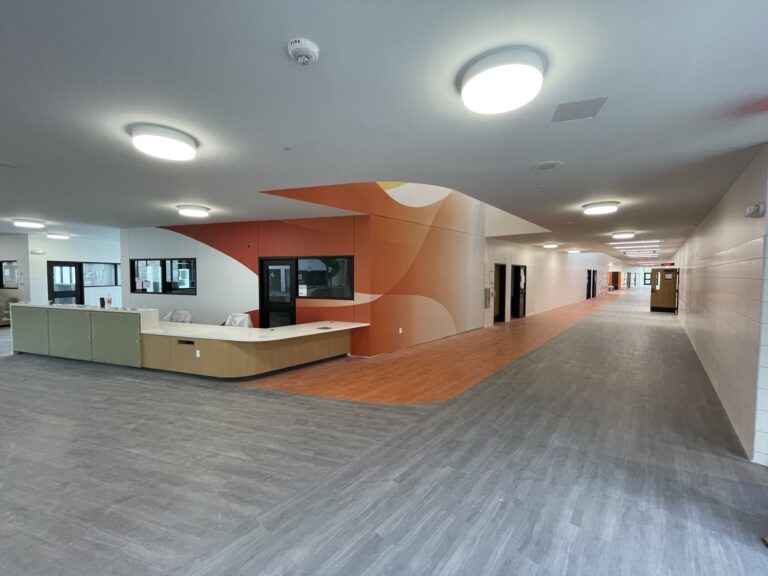
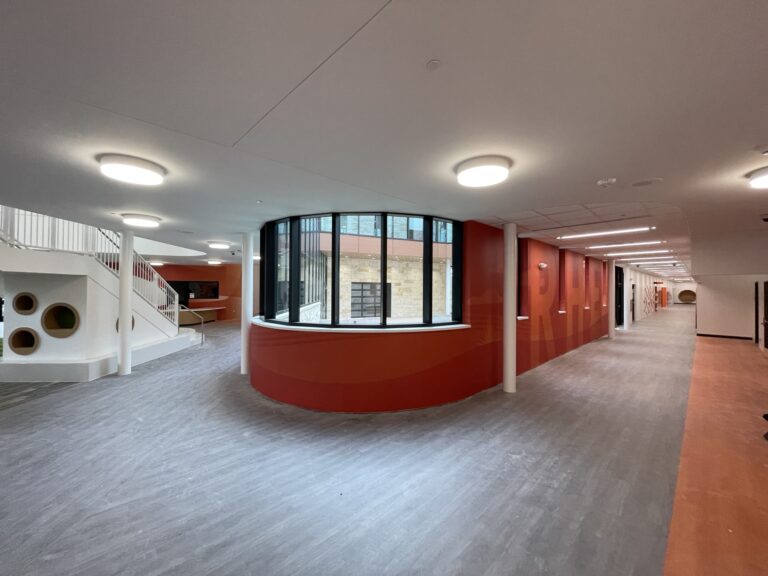
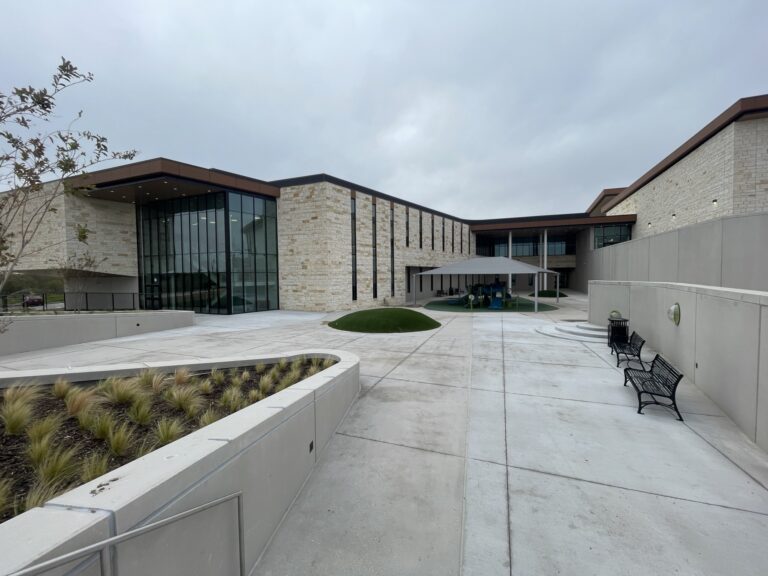
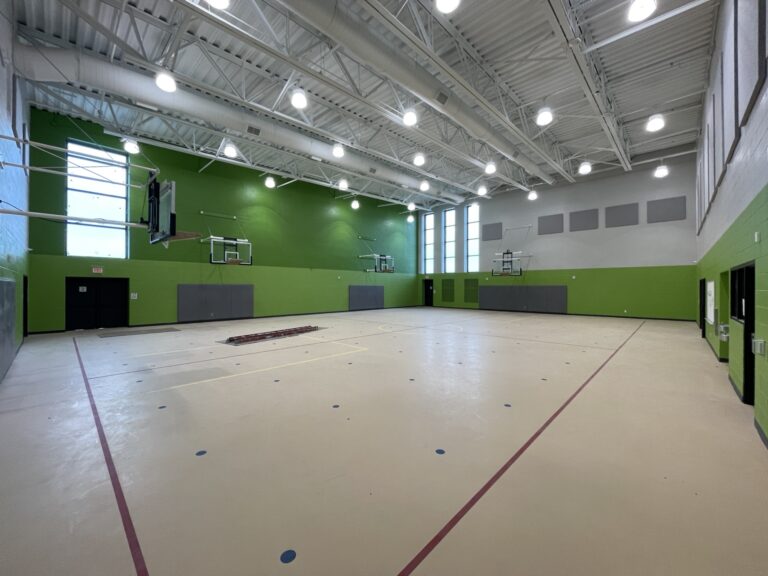
After achieving substantial completion last October, Rolling Hills Elementary School in now in use to begin 2024.
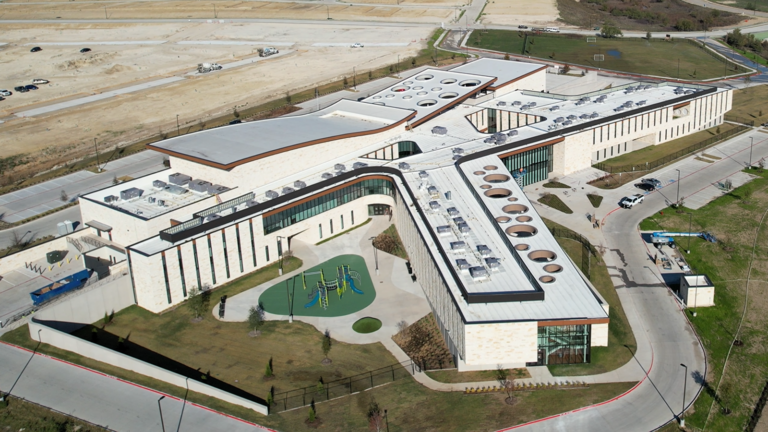
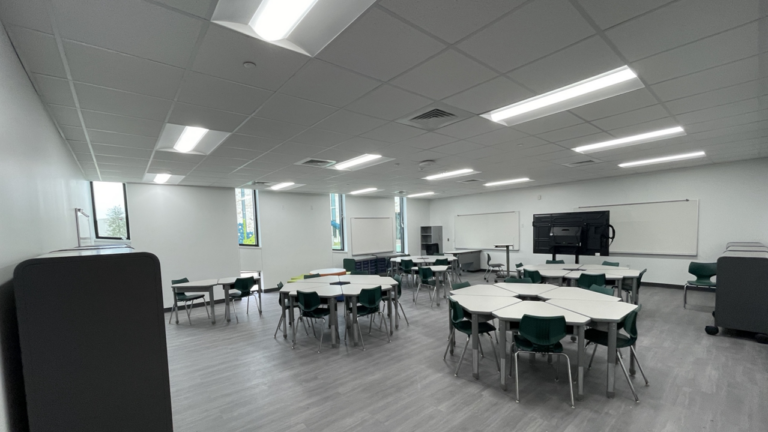
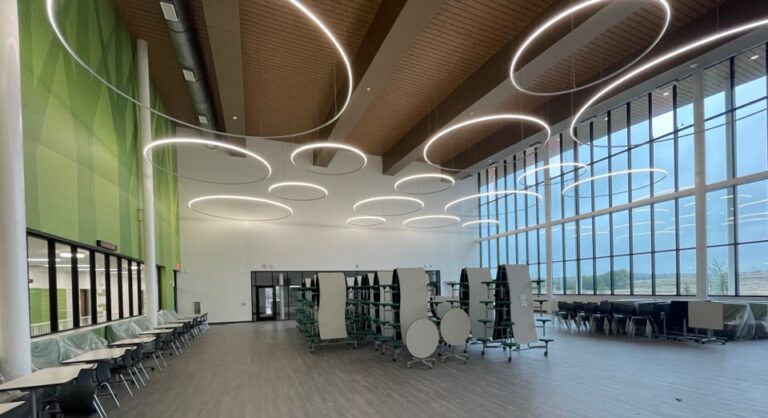
Rolling Hills Elementary School achieved substantial completion in October 2023. Landscape work and furniture installations are nearly complete, and the school is anticipated to start after the 2023 winter break!
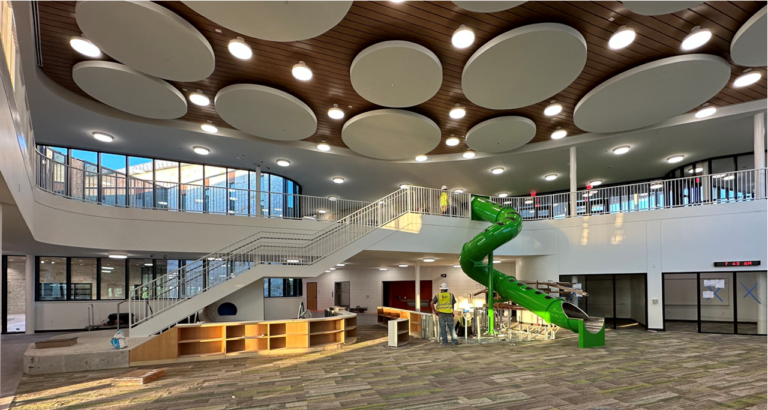
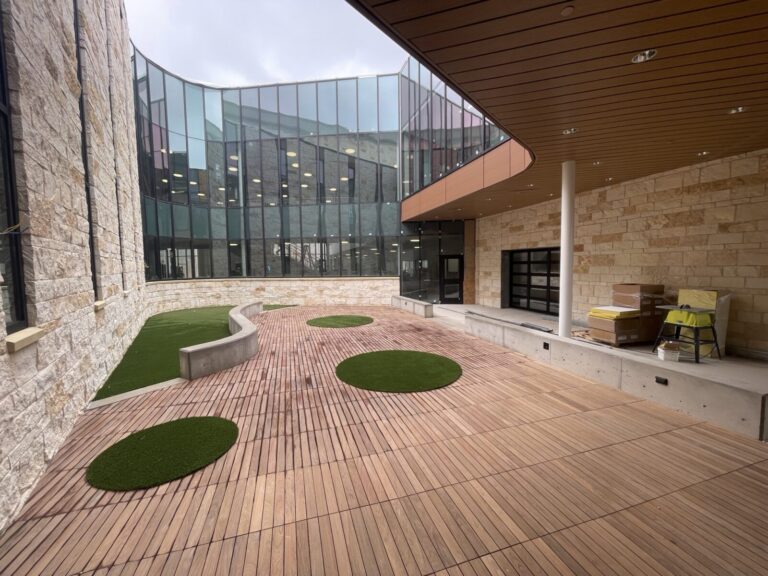
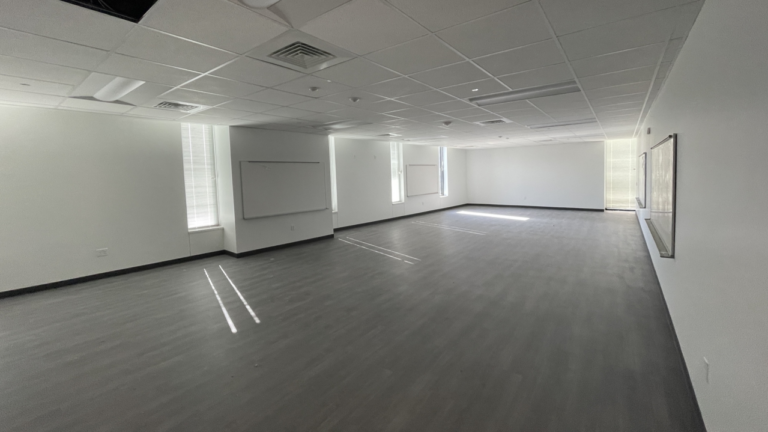
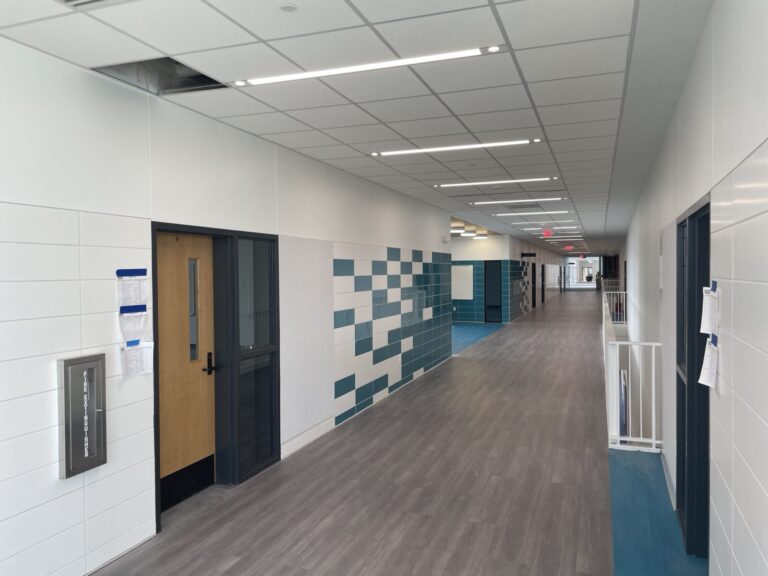
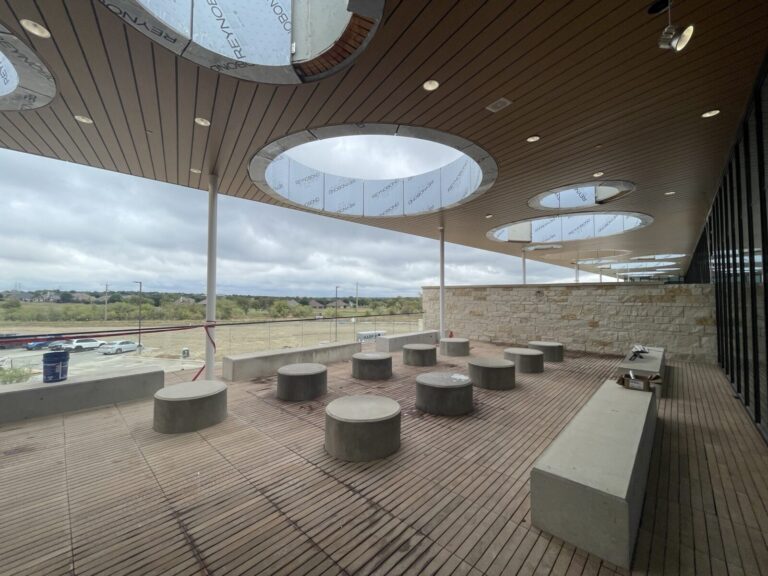
Interior progression photos of Rolling Hills Elementary School; Reflecting nearly complete outdoor-patio common spaces, school hallways, general classrooms, and unique collaboration areas.
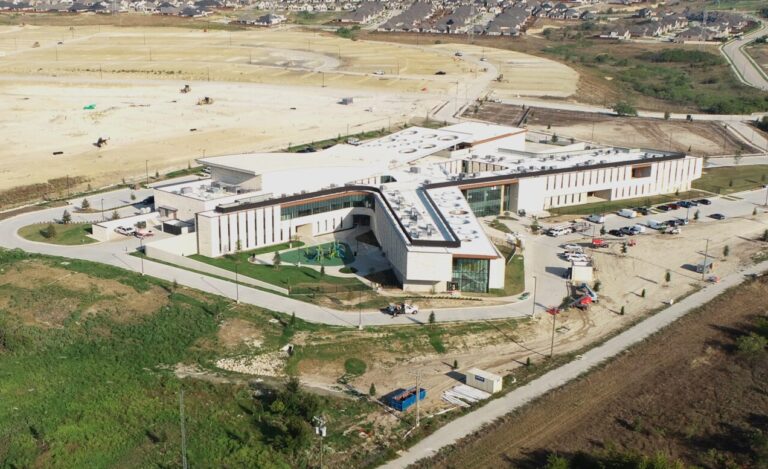
Interior details are shaping up beautifully at Rolling Hills ES. Construction progress is now at 96%, and Imperial-Morales continues to make headway on exterior site work and interior finishes!
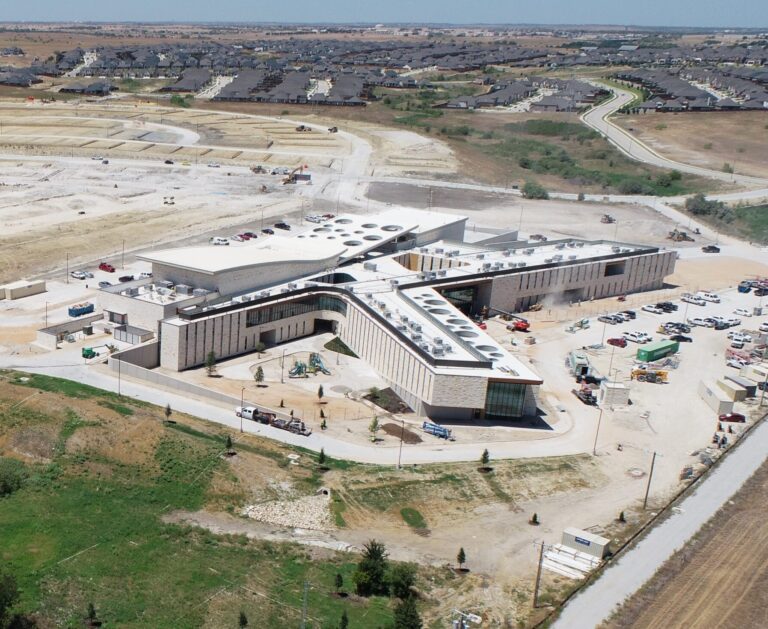
The Imperial-Morales team continues to make progress on interior details, sidewalks, and other finishes at Rolling Hills ES.
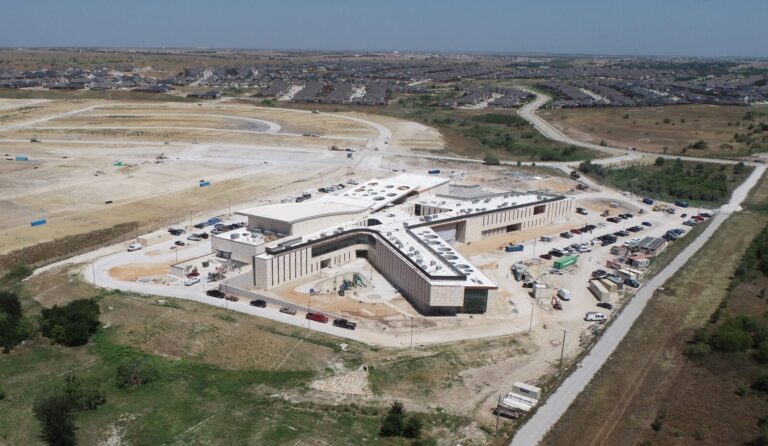
Structural steel is now complete in all areas, and Imperial-Morales is making great strides as they transition into interior finishes and miscellaneous detailing!
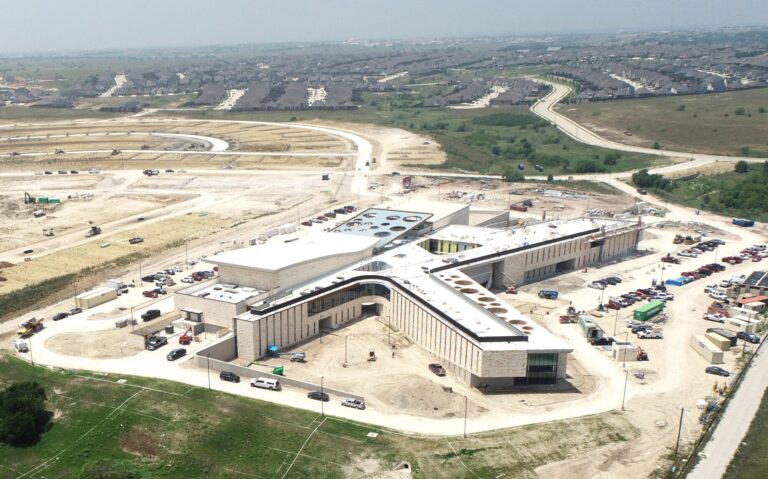
Imperial-Morales continues to make great progress!
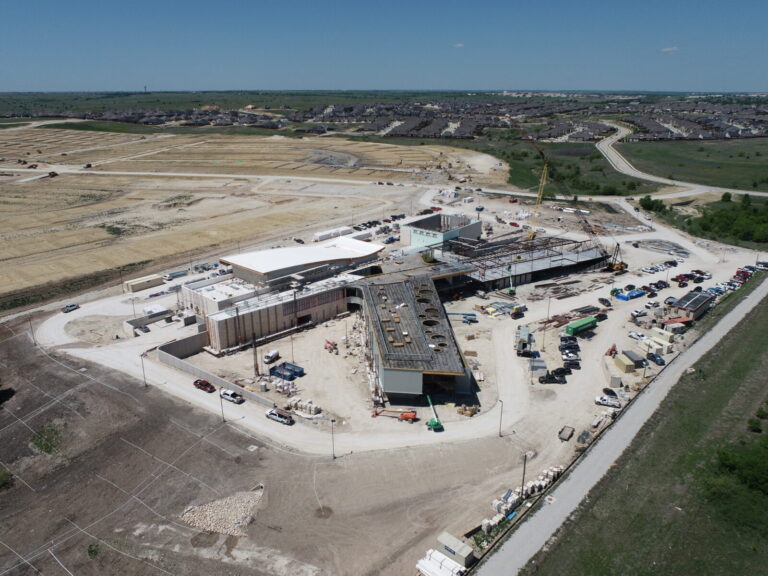
Another month of work is complete, and Imperial-Morales continues to make headway with structural steel and other essential installations. We are maintaining steady progress!
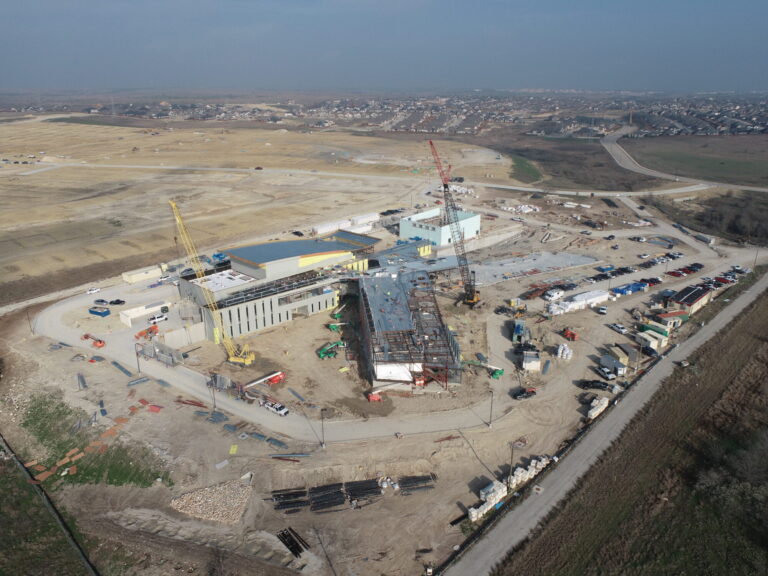
Imperial-Morales continues to make great progress!
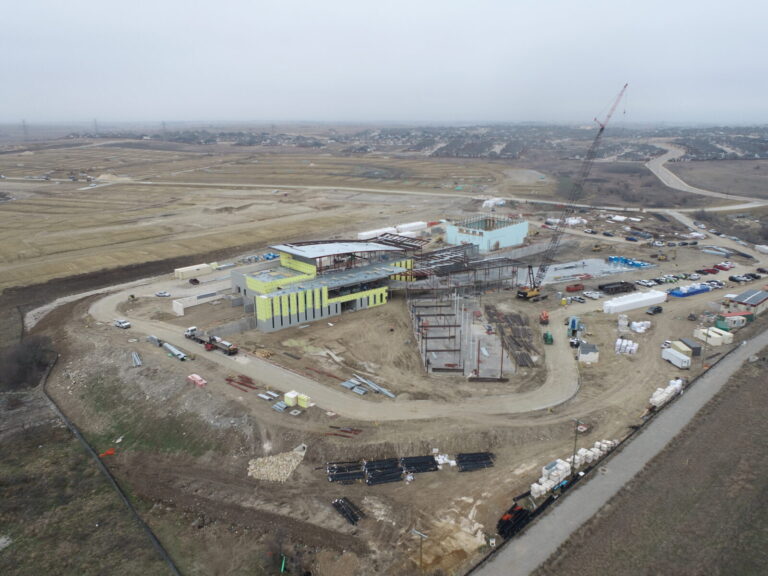
Imperial-Morales is making great progress as they continue structural steel and begin placing the first floor and roof deck.
PROCEDEO is the Owner’s Representative for the 2021 FWISD Bond that was approved by Fort Worth voters in November of 2021.