The Wedgwood Middle School project will receive major interior renovations and involves the construction of three building additions to the existing facility. These include classroom and science lab extensions, security vestibule upgrades, administrative suite, and interior connectors, art classrooms, and weight room. The project also includes renovations to the existing facility.




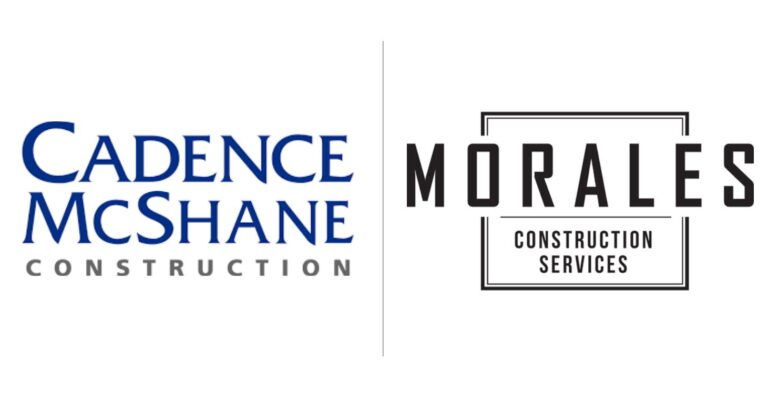
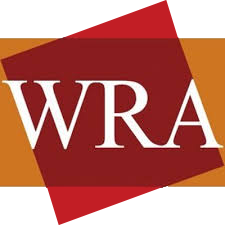
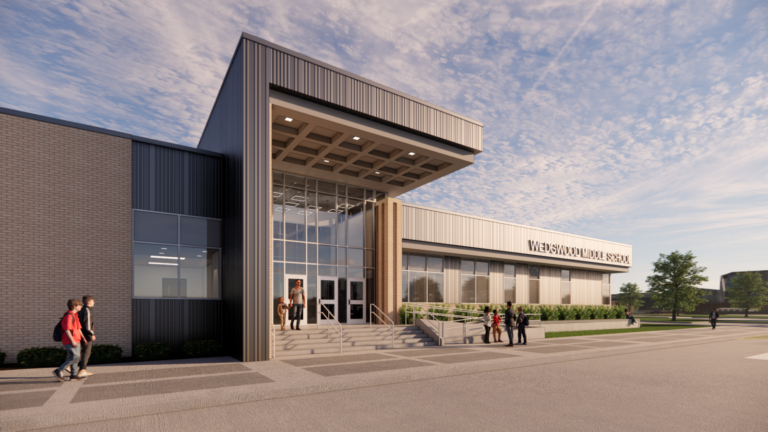
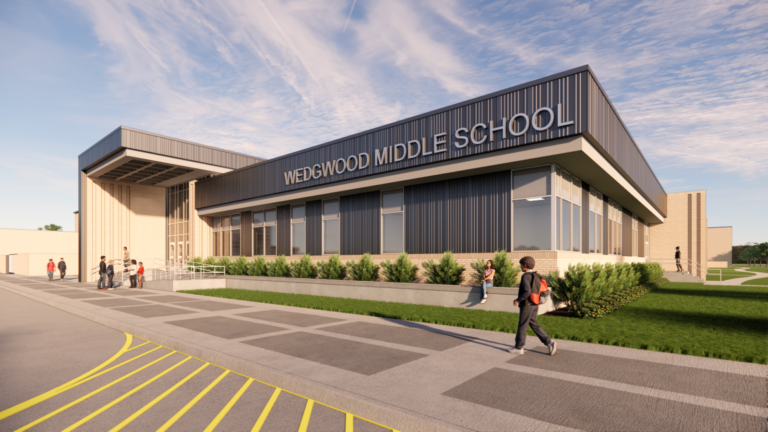
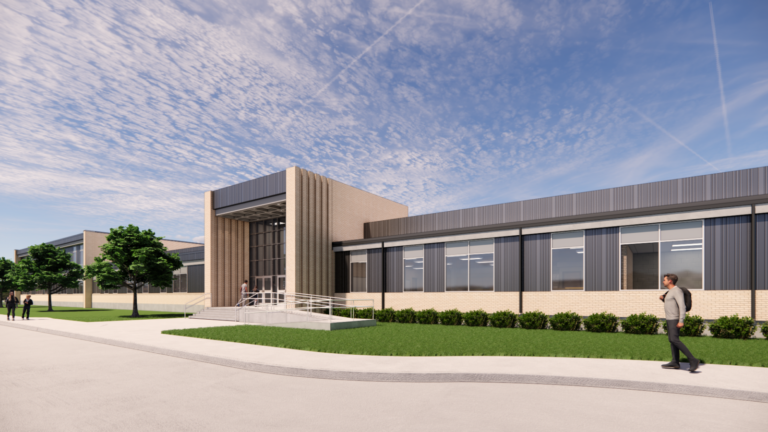
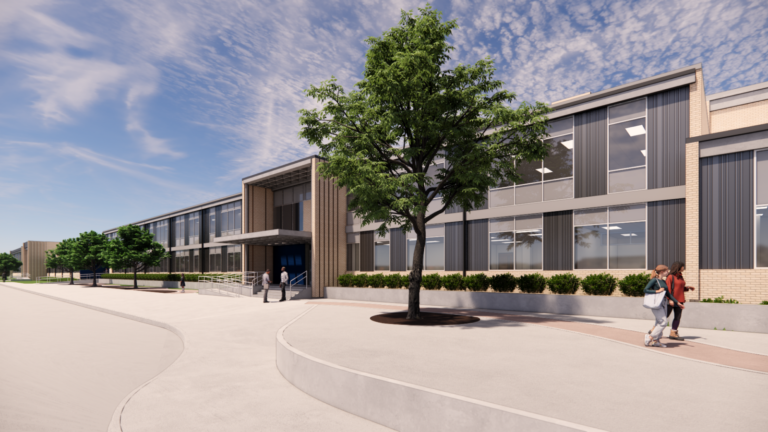
Wedgwood Middle School is in the process of completing 100% Construction Documents, obtaining a GMP and all permits necessary to start construction in Q3 of this year. Pictured are conceptual renderings of the proposed main entry and facade.
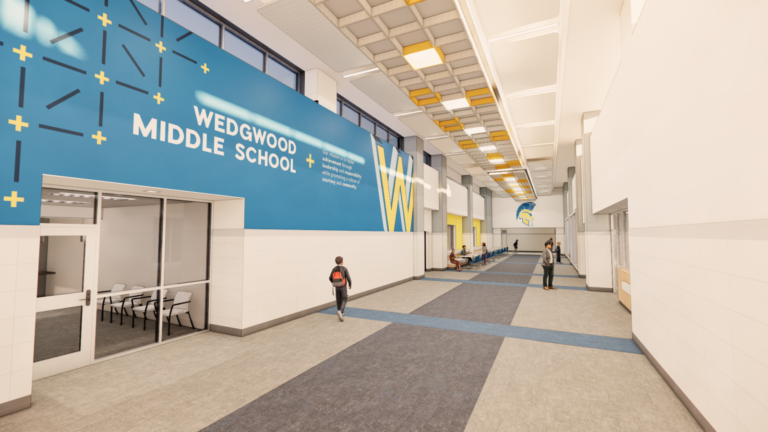
Construction for Wedgwood Middle School will tentatively begin in Q3 of 2024. Our general contractor, Cadence and Morales (JV) are working through 100% CDs, alongside securing critical permits needed to start building.
Pictured is a conceptual look at the new entry corridor in the Wedgwood campus. The project will consist of light to heavy renovations, and building additions to support fine arts and administrative functions.
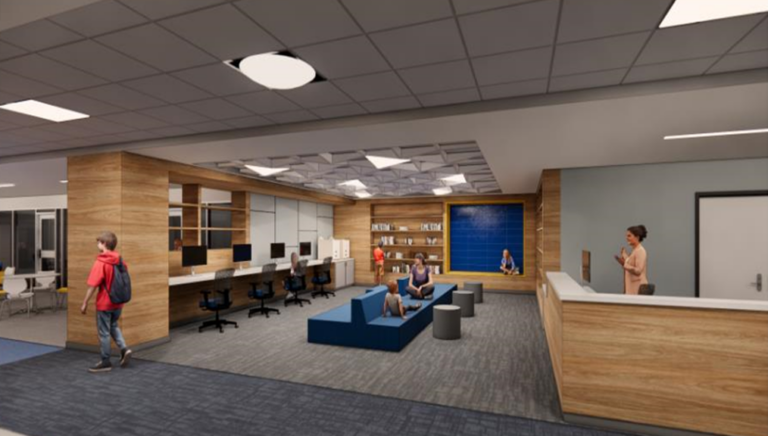
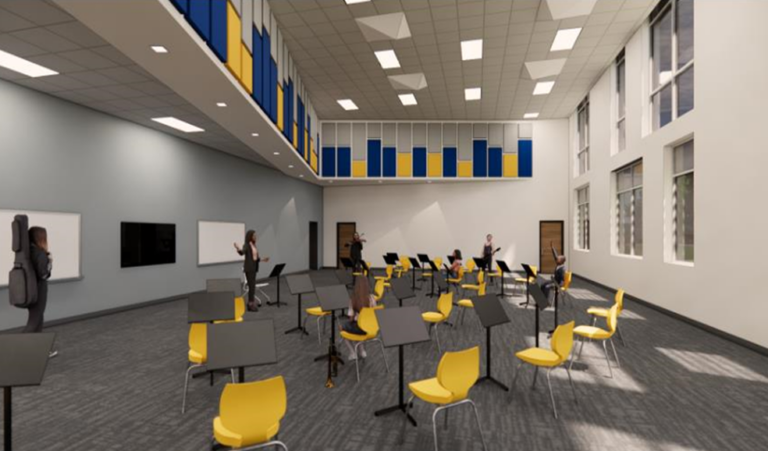
Interior conceptual renderings of Wedgwood Middle School; Reflecting a new media center, and student band hall.

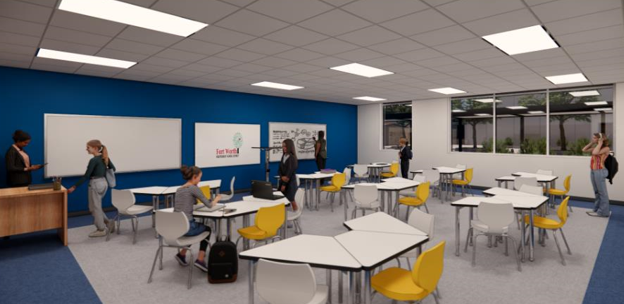
Interior conceptual renderings of Wedgwood Middle School; Reflecting a general classroom and student collaboration area within one of the new building additions.
PROCEDEO is the Owner’s Representative for the 2021 FWISD Bond that was approved by Fort Worth voters in November of 2021.