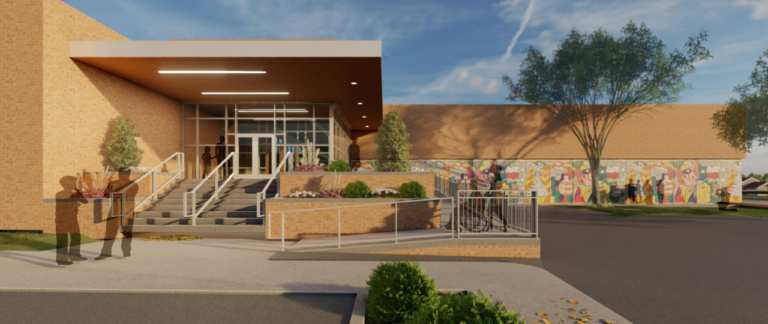The W.A. Meacham Middle School project will receive major interior renovations throughout the campus, as well as, a new secured front entry vestibule, corridor upgrades, and life cycle improvements including mechanical, electrical, and plumbing (MEP). The project will also include technology and security upgrades, interior upgrades to the common areas, media center and cafeteria, removal of the portables and minor exterior and site improvements. The addition will feature fine arts classrooms, science labs, general classrooms, special education classrooms (SPED), and a weight room.








W.A. Meacham Middle School is scheduled to tentatively begin construction in Q4 of 2024. Pictured is a conceptual rendering of the proposed new after-hours entry adjacent to existing activities gym. The existing activities gym will be converted to a new competition gym to address accessibility while securing the campus after hours. The existing mural will be protected and preserved during construction.
PROCEDEO is the Owner’s Representative for the 2021 FWISD Bond that was approved by Fort Worth voters in November of 2021.