Scope of Work:
This project includes a combination of new construction, building renovations, and site improvements.
Key Improvements:






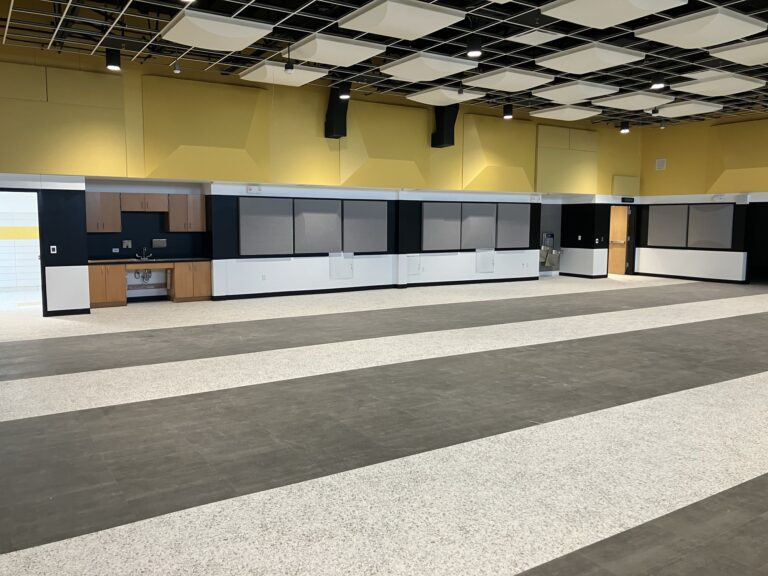

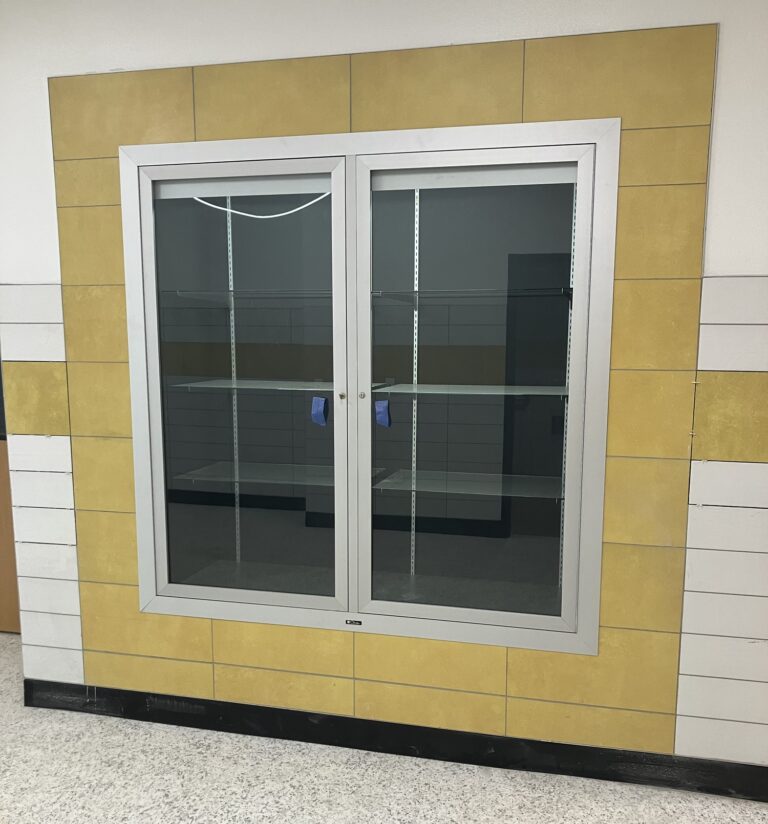
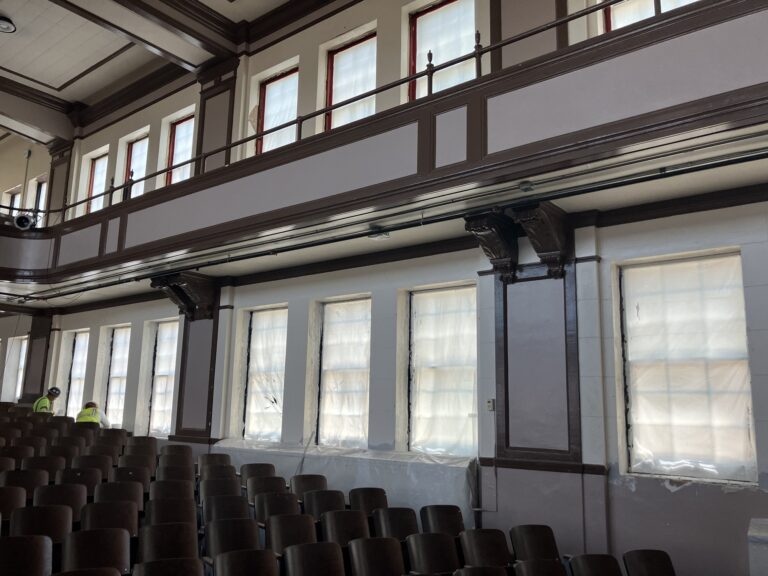
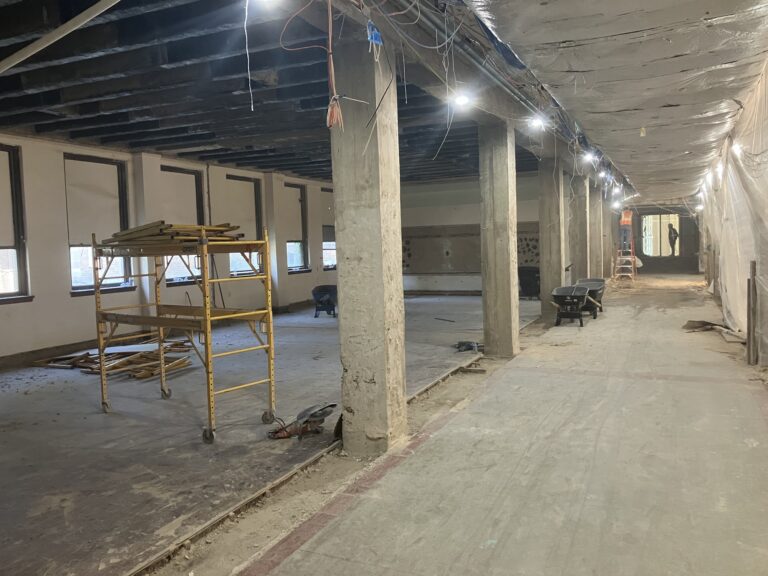
Final interior work nears completion. Crews are working through punchlist items and preparing classrooms for furniture delivery in July. Interior renovations to the existing building are progressing in time for the new school year.







The new classroom addition is in its final stages, with punch list items scheduled to begin mid-June. Interior renovations in the existing building are underway in preparation for the next school year.
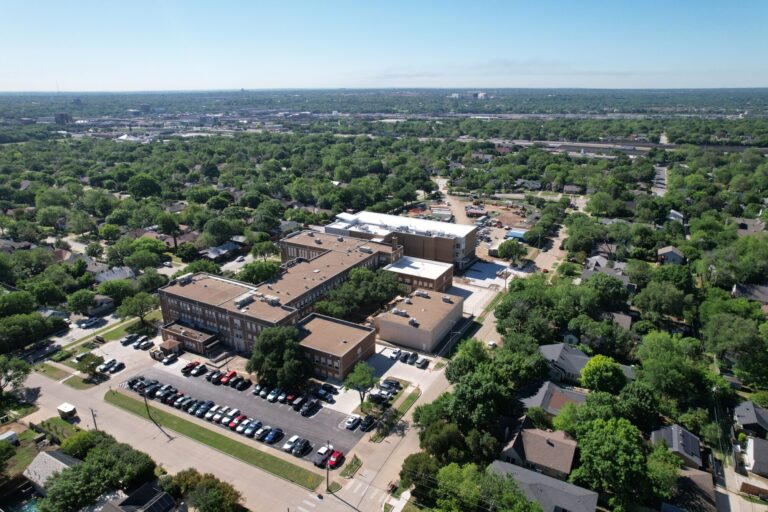
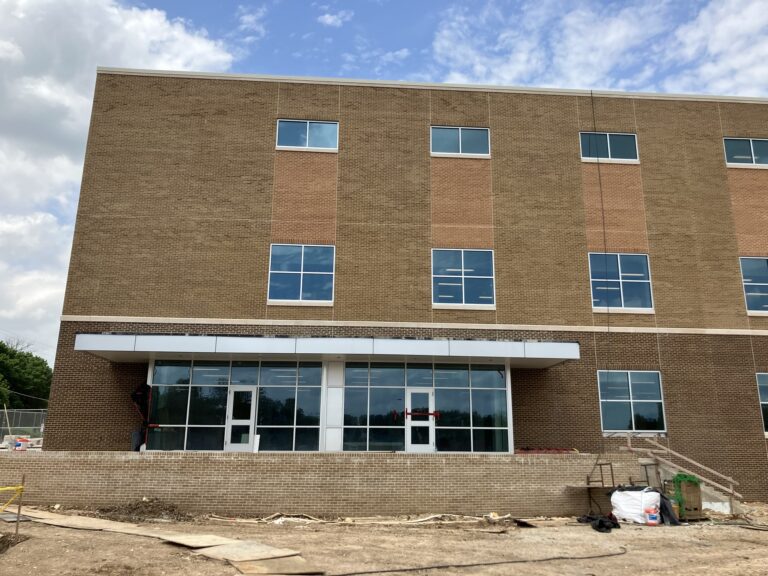
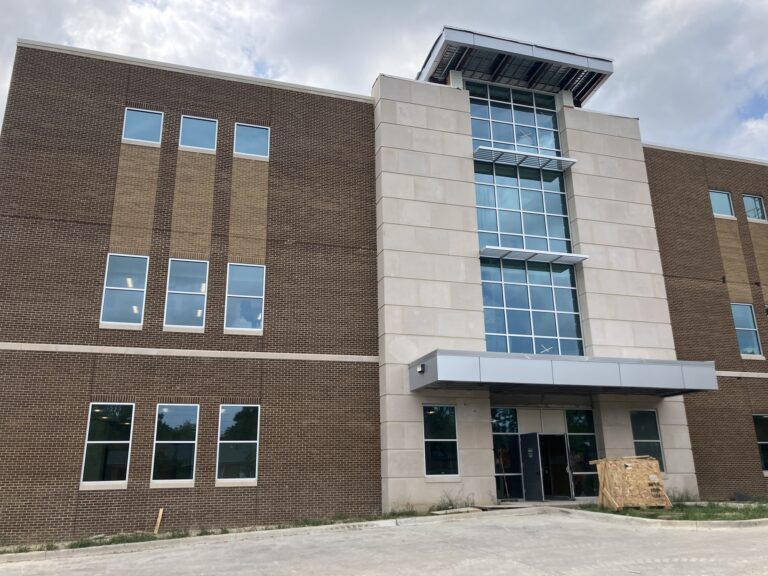

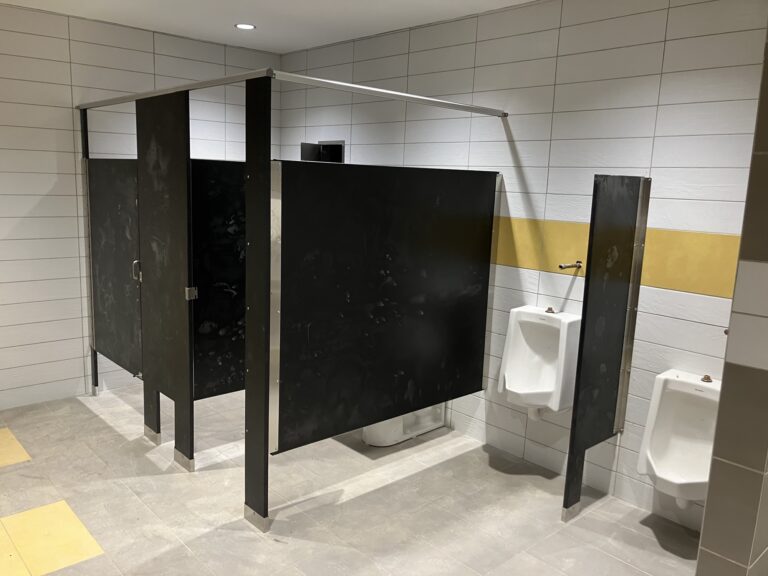
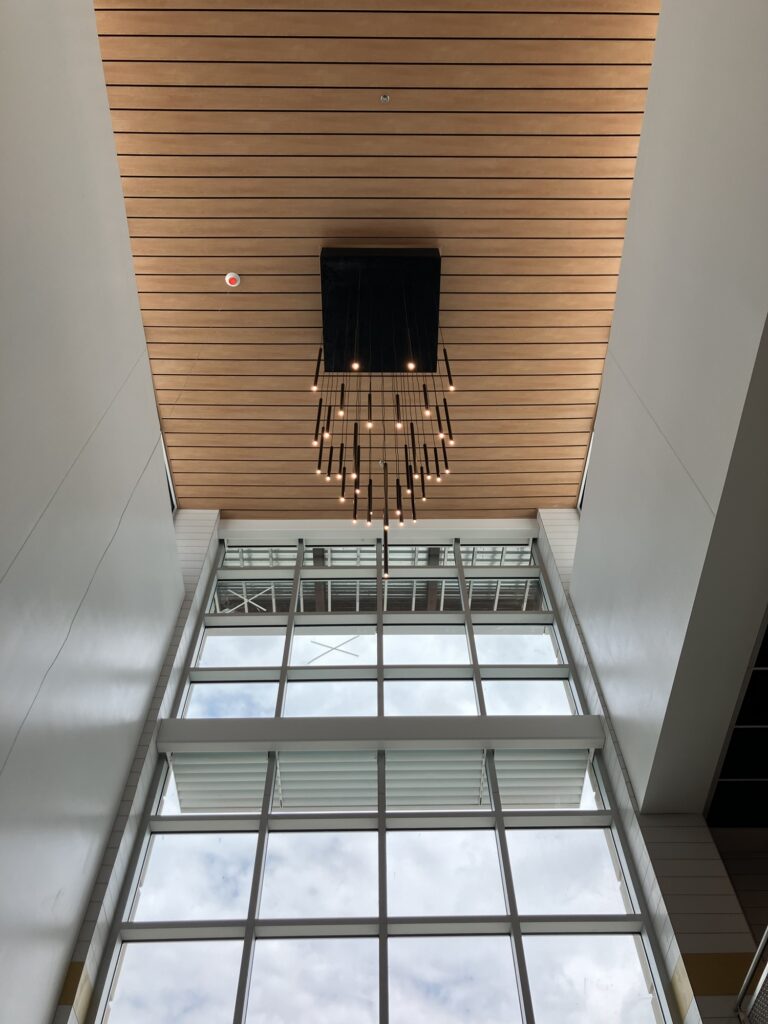
W.C. Stripling Middle School recently completed exterior brickwork, and HVAC systems are now operational. Inside, flooring, cabinetry, lighting, and other finishes are being installed throughout the new building.
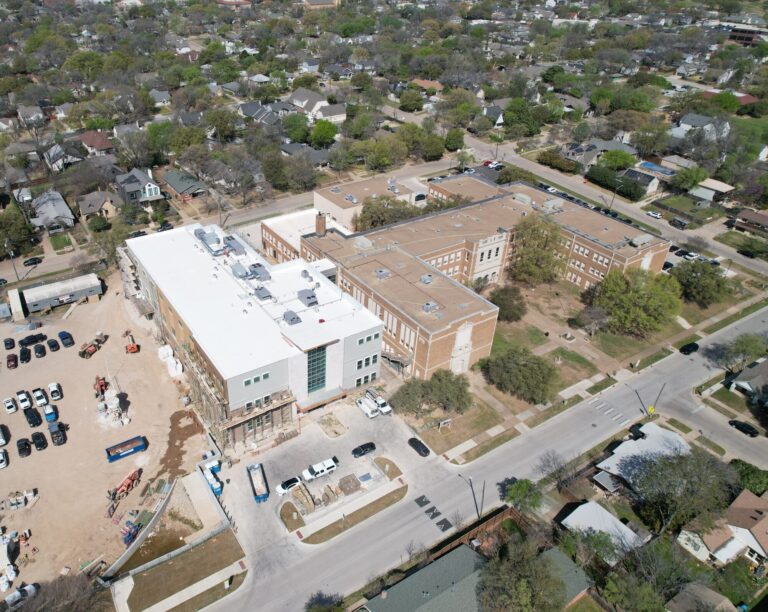
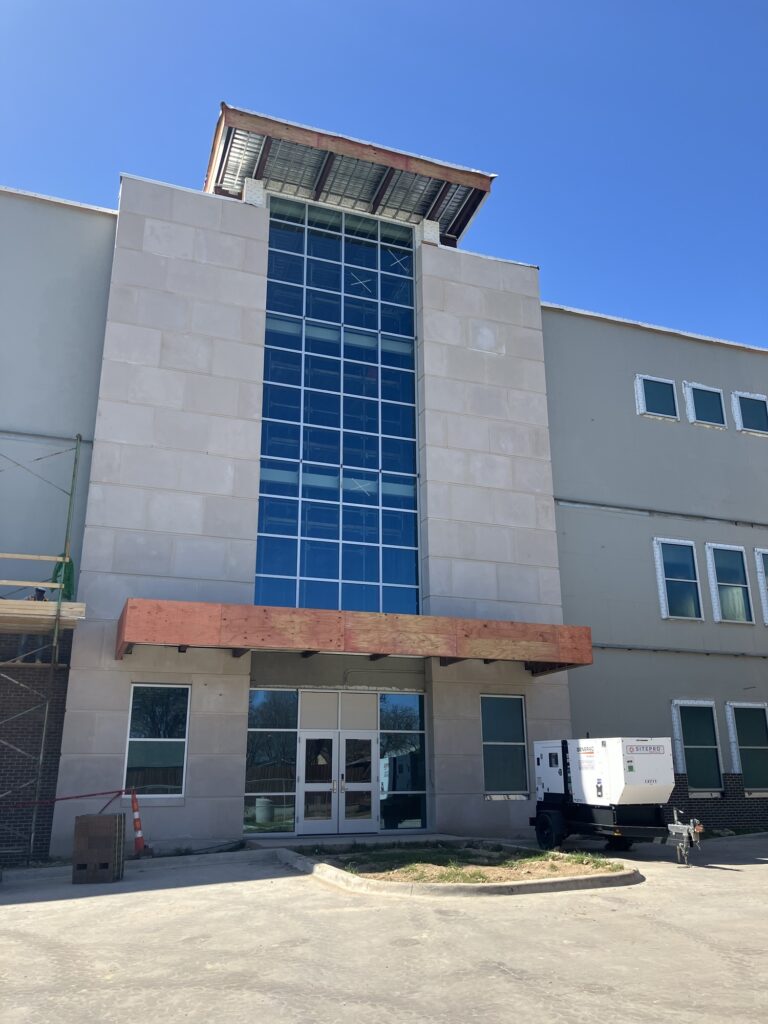
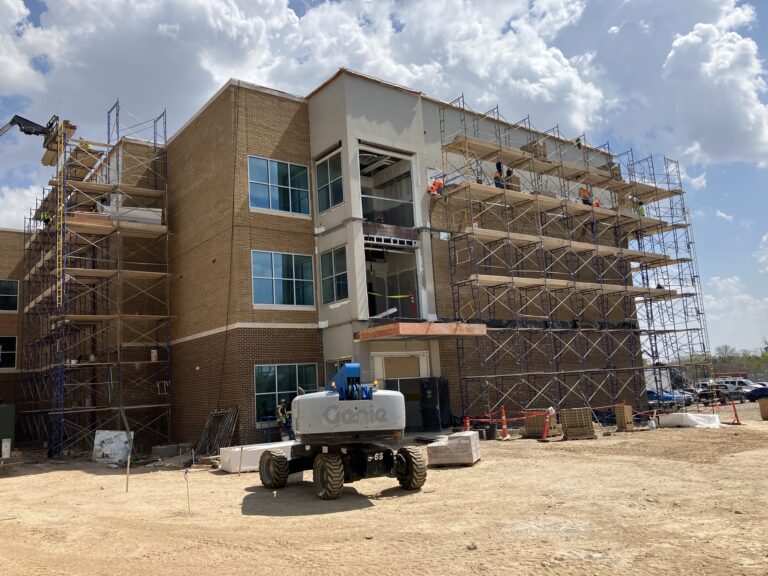
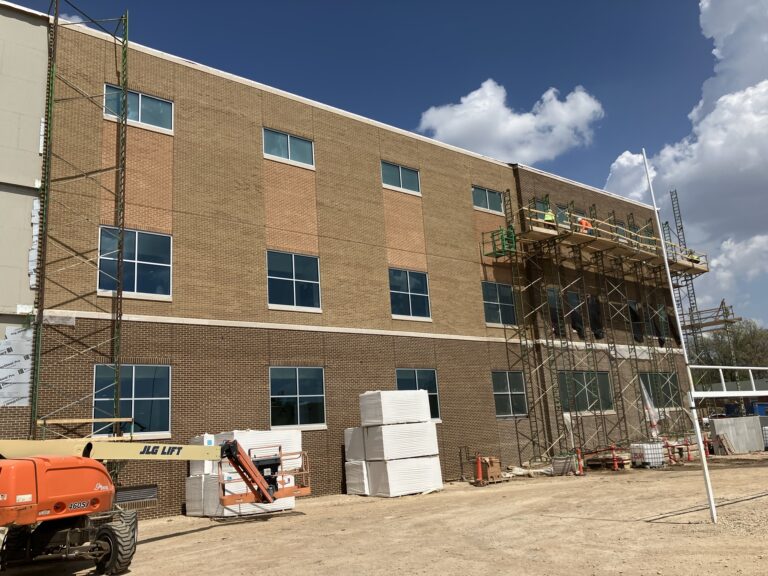
Progress continues to be made on exterior brick and glazing. During spring break, electrical power to the new addition was energized. Interior finishes continue to make good progress on all floors.
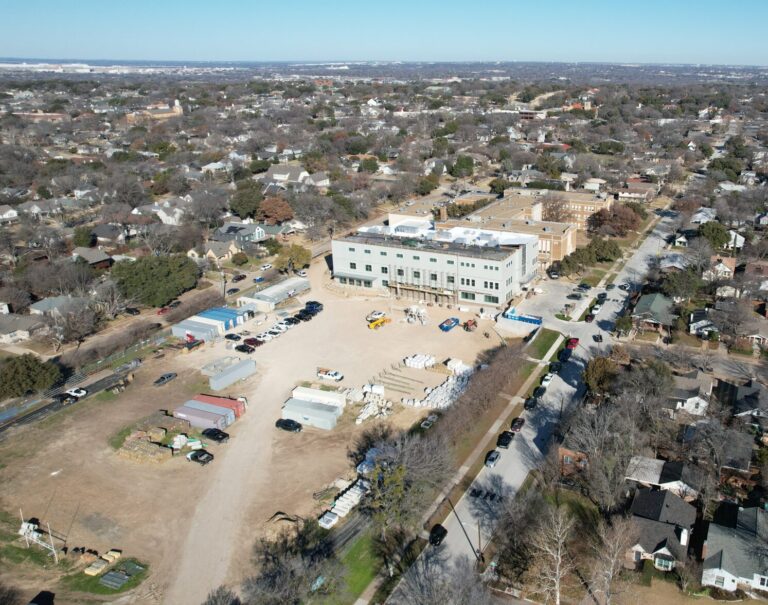
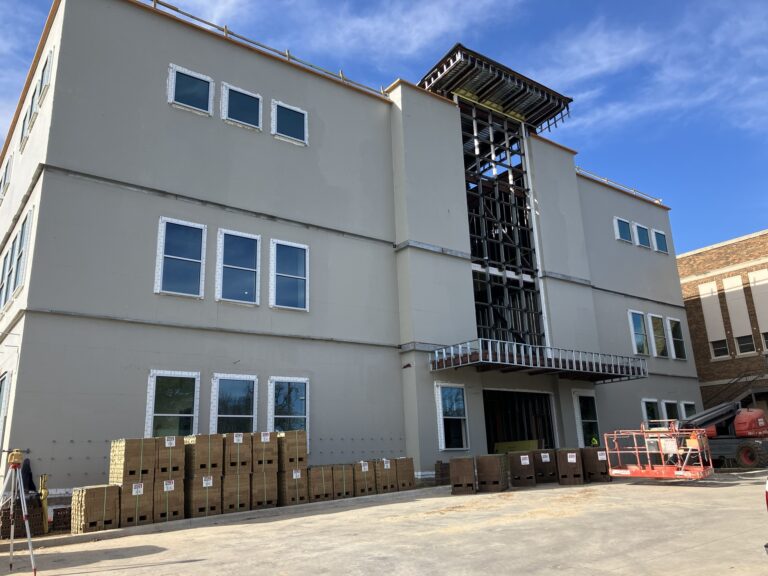
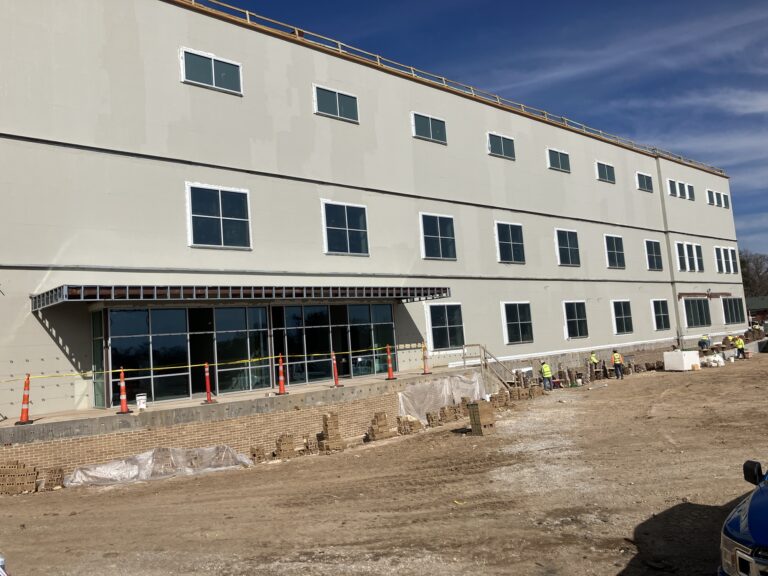
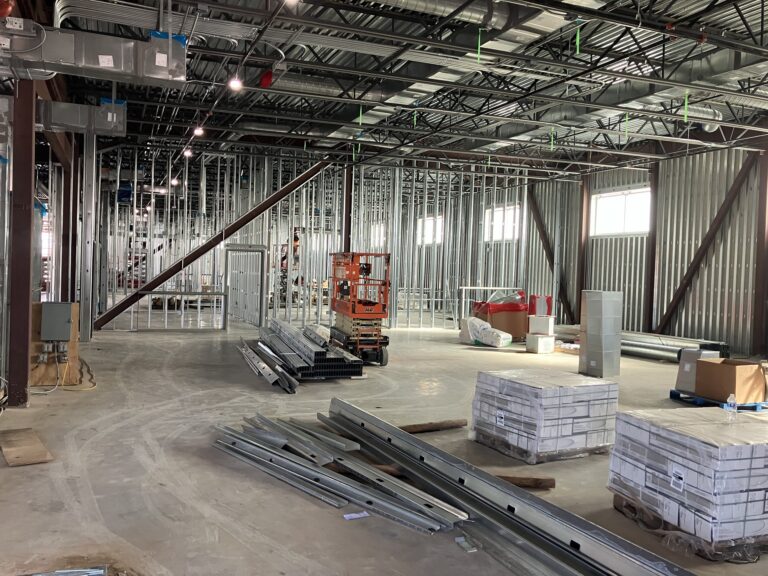
Sedalco & Post L Group continue to make progress on the addition building at Stripling Middle School. Pictured are progress photos of the the new main entrance to the school. Exterior brick work is ongoing for the South elevation area. The installation of interior drywall and interior MEP rough-in, as well as framing inside the new Band Hall is also ongoing.
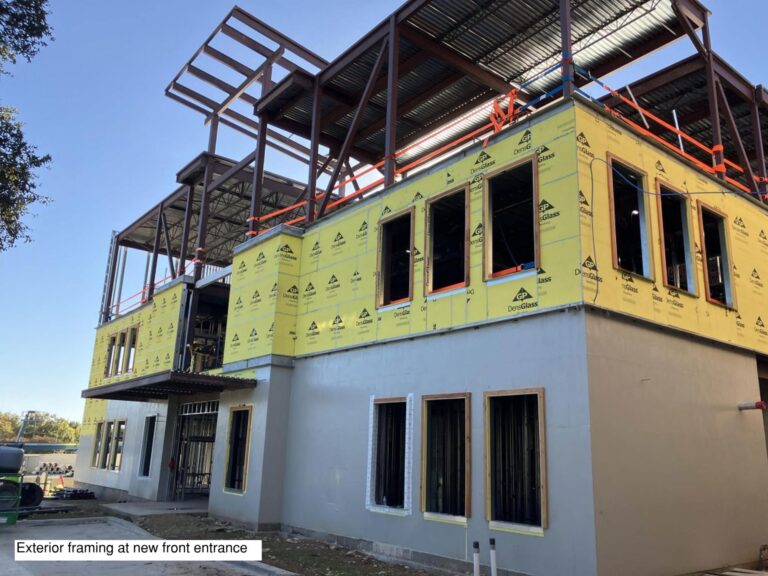
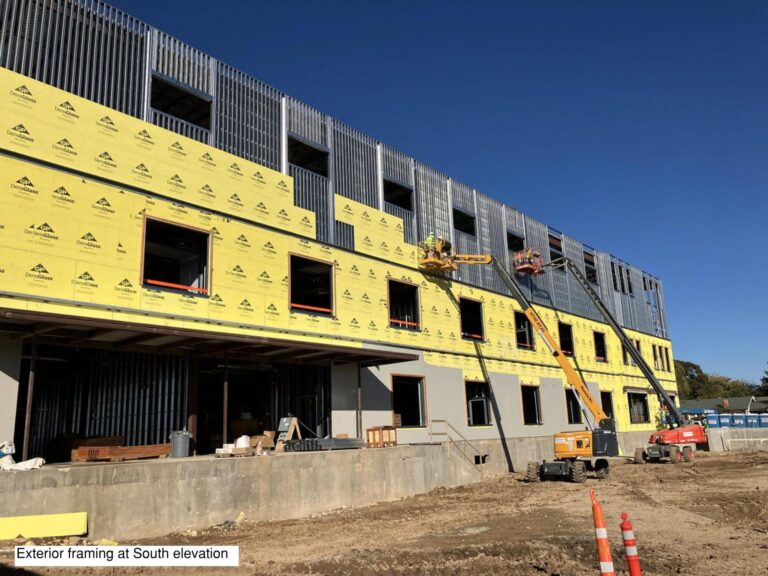
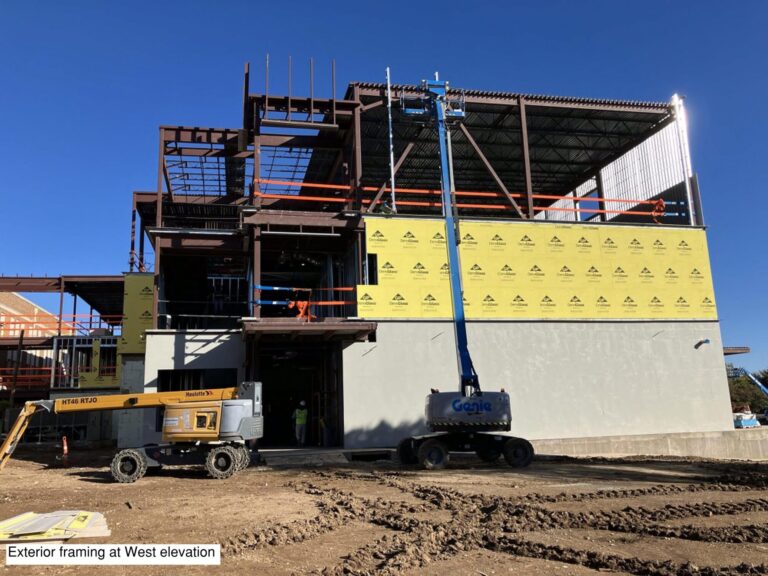
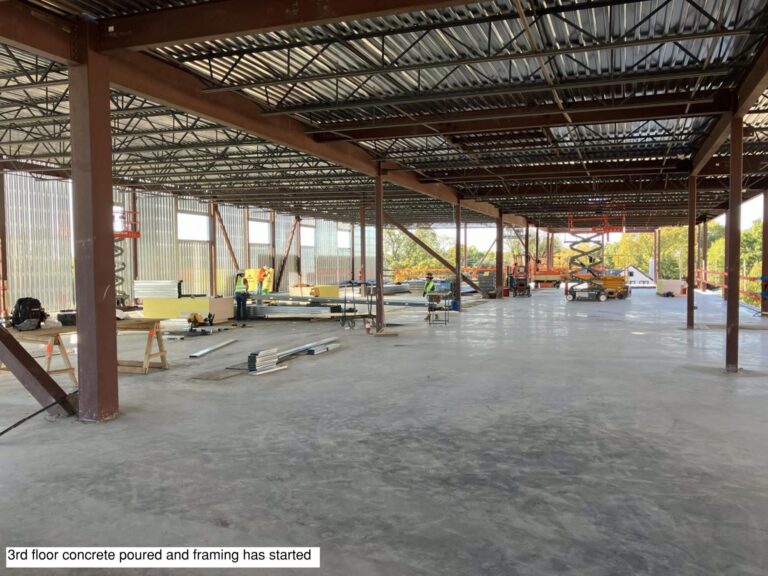
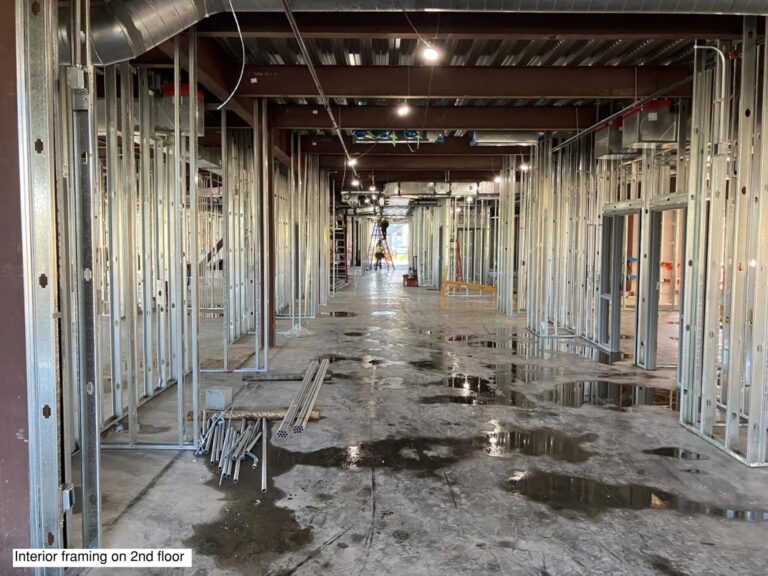
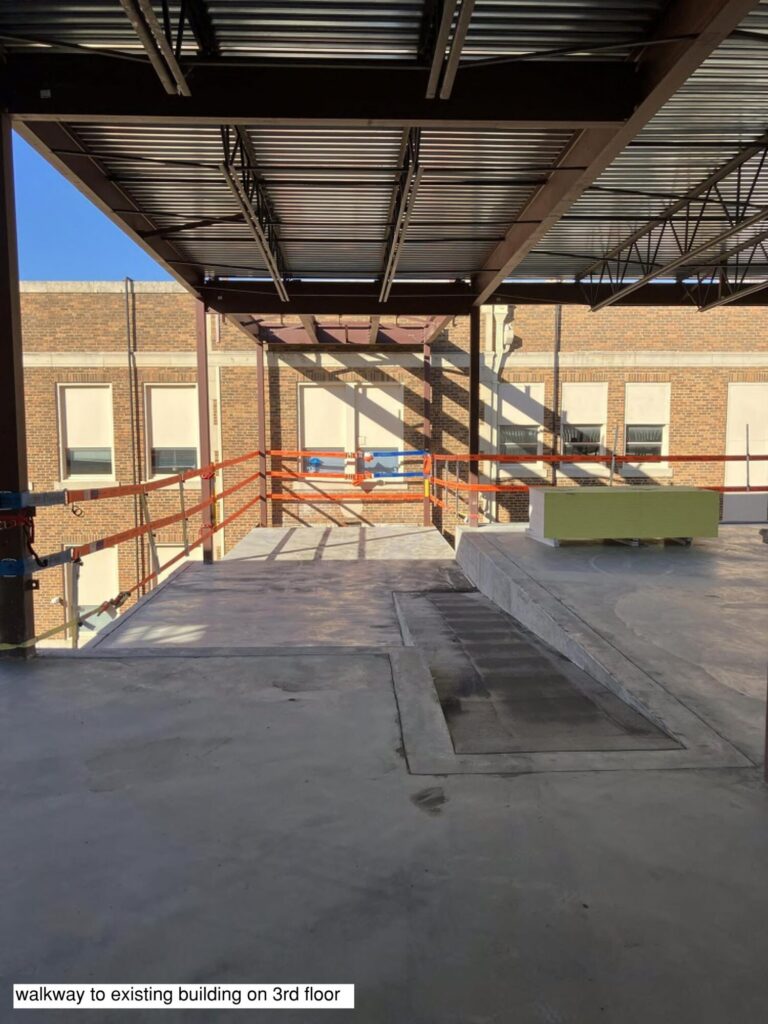
Pictured are construction progress photos taken in late November 2024 of the new three-story Addition Building. The steel structure is complete (see previous post), and exterior framing is ongoing, but making tremendous progress. Interior electrical, plumbing, and HVAC rough-in is also on-going.
Sedalco & Post L Group, our general contractor for Stripling Middle School, are progressing through Phase 1 & 2 of construction that began in Q2 of 2024. So far, the Southwest area of the existing building is complete! (see previous project update post on 09/03/2024 for details).
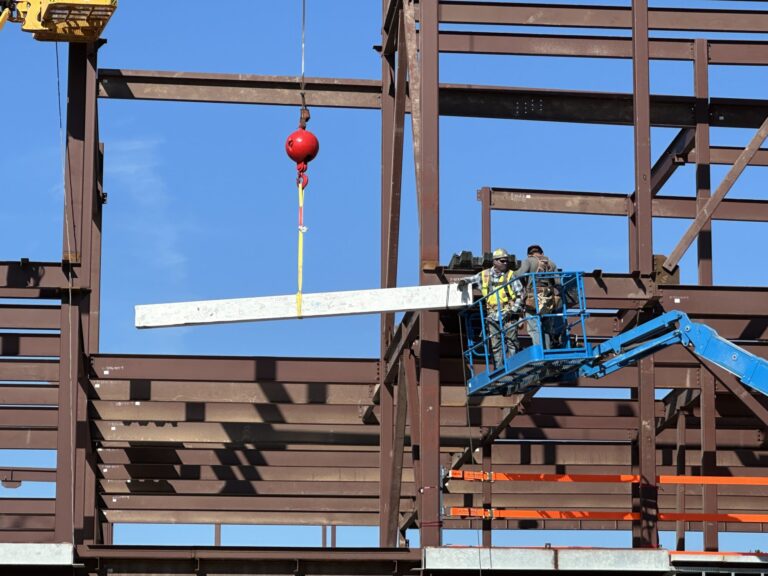
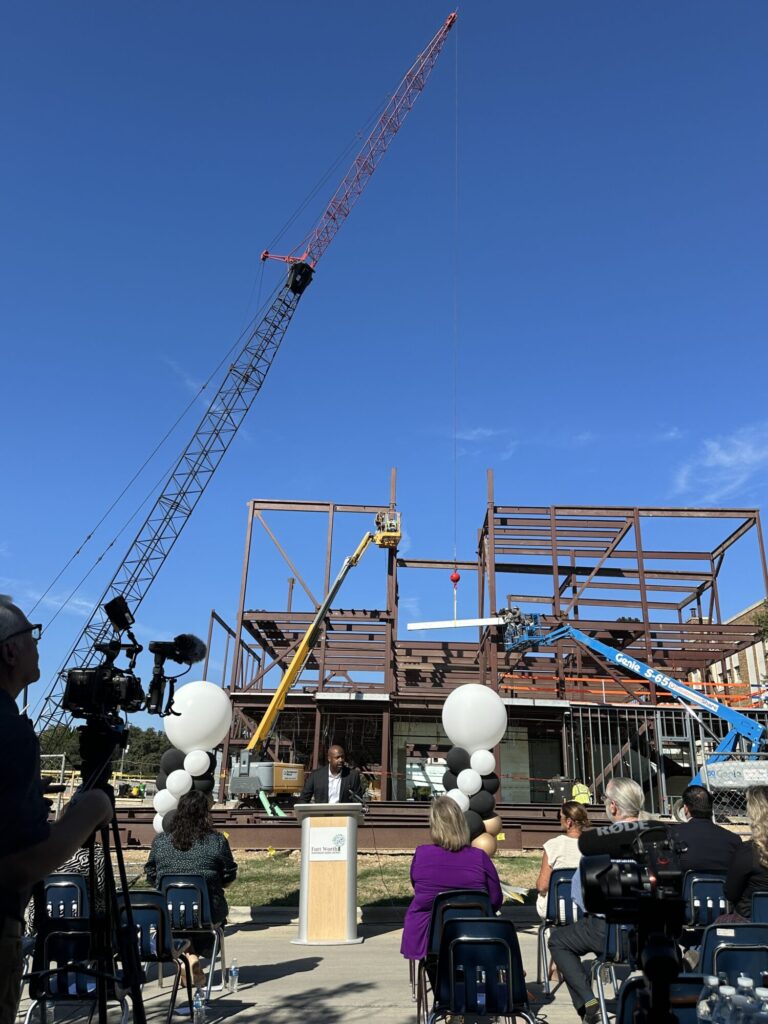
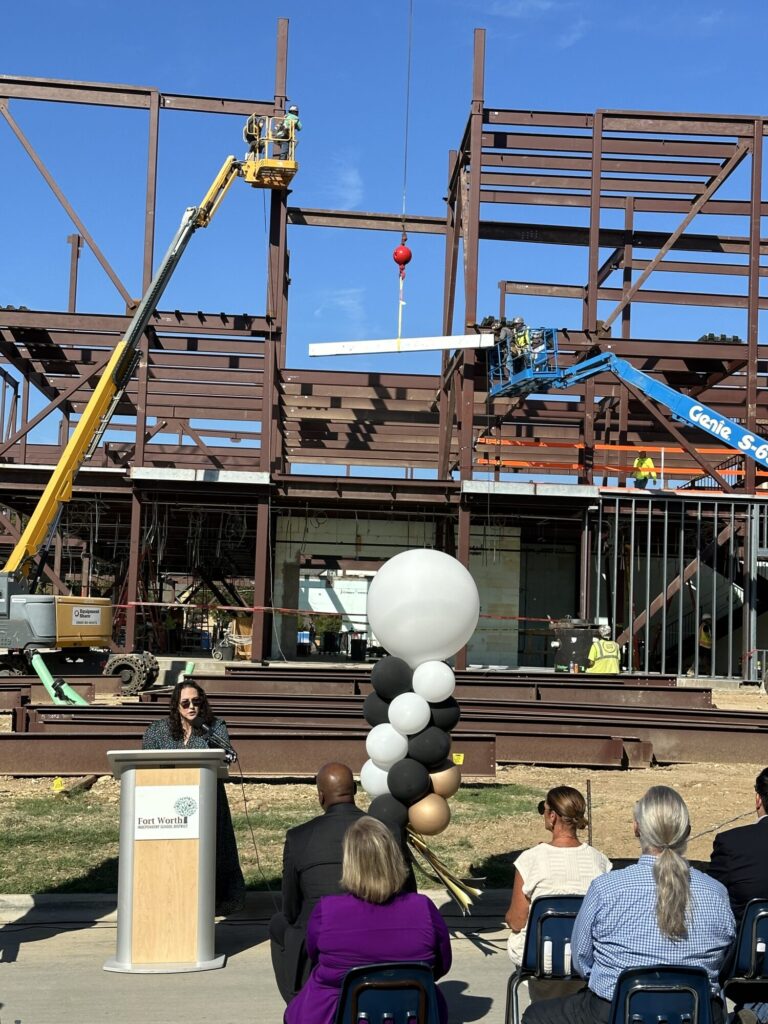
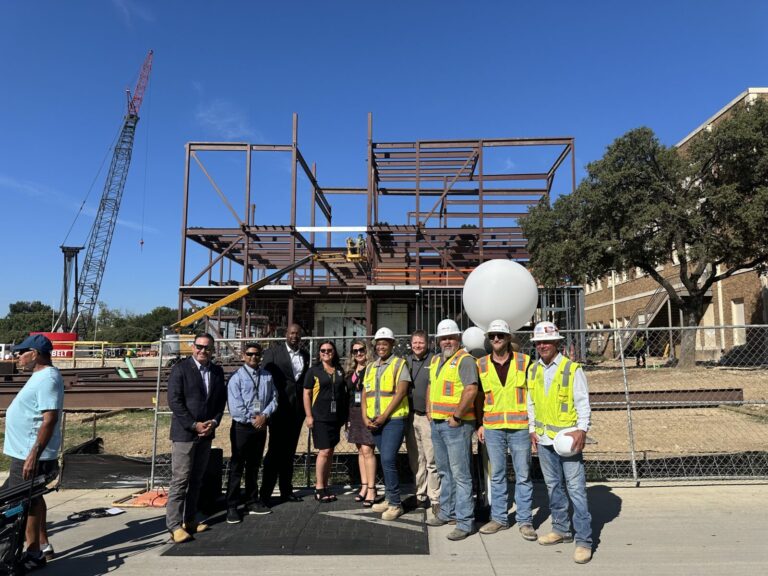
On Friday September 20, 2024, Fort Worth Independent School District hosted a “Topping Out” Ceremony to celebrate the structure completion of the new addition building at W.C. Stripling Middle School. The District, community, Sedalco & Post L Group, Hahnfield Hoffer Stanford, alongside Procedeo Group were in attendance. The Stripling MS band and cheer squad also made an appearance.
The last steel beam was intentionally painted white for the community and partners to sign and commemorate this significant milestone as we continue to make construction progress at Stripling Middle School!
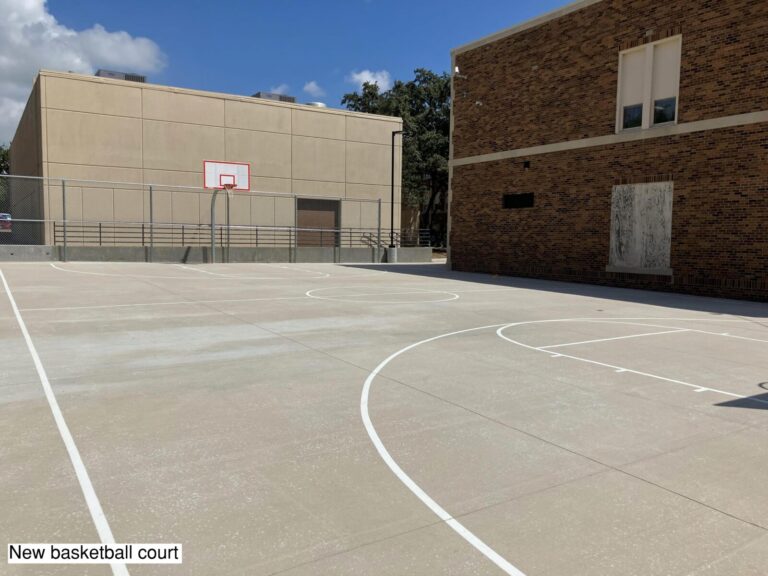
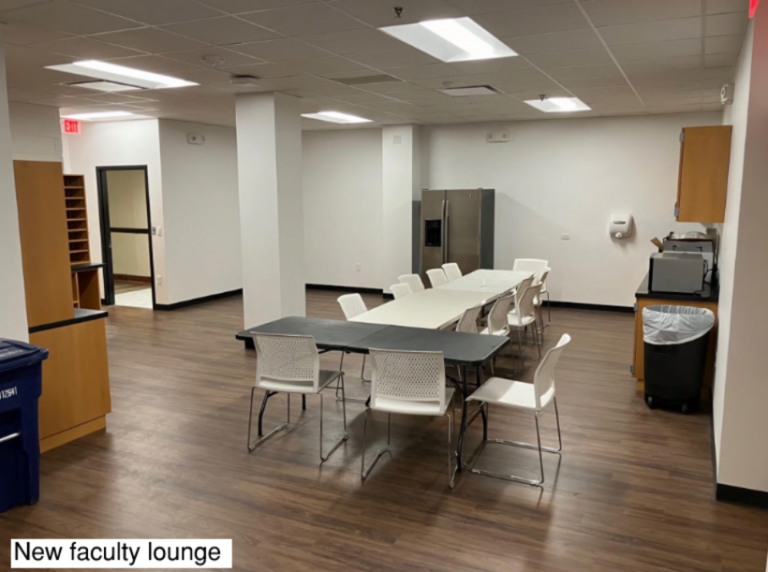
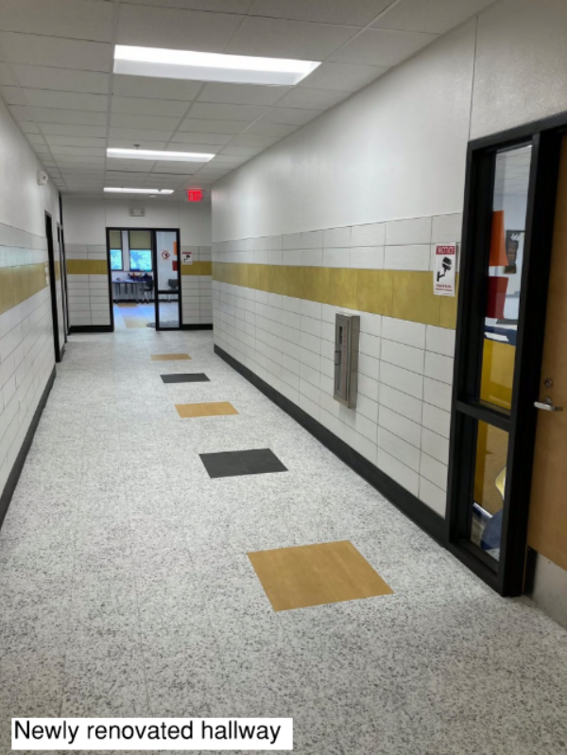
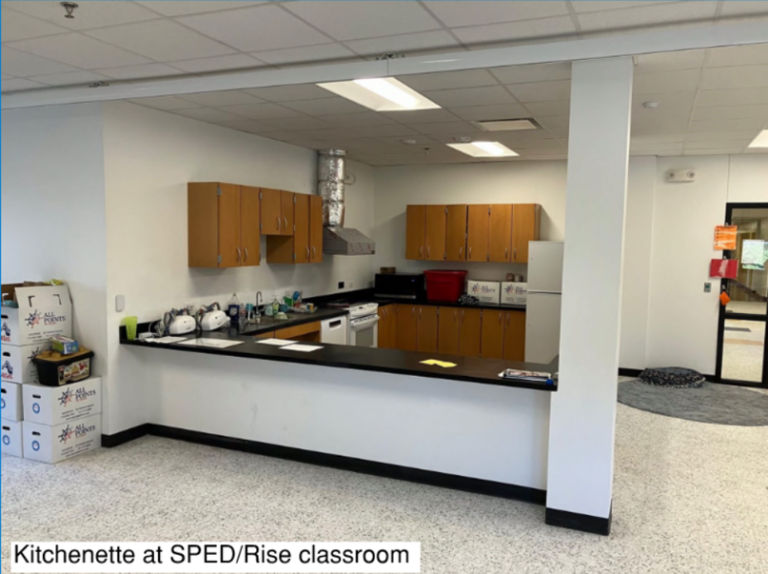
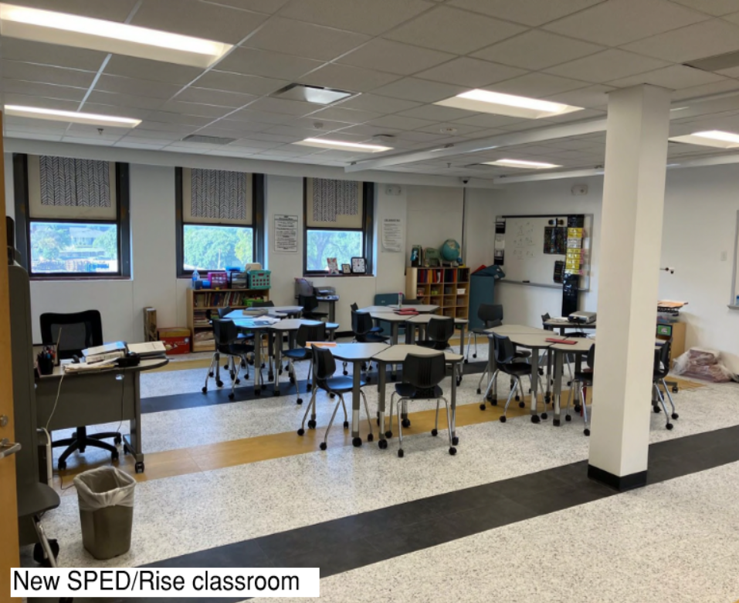
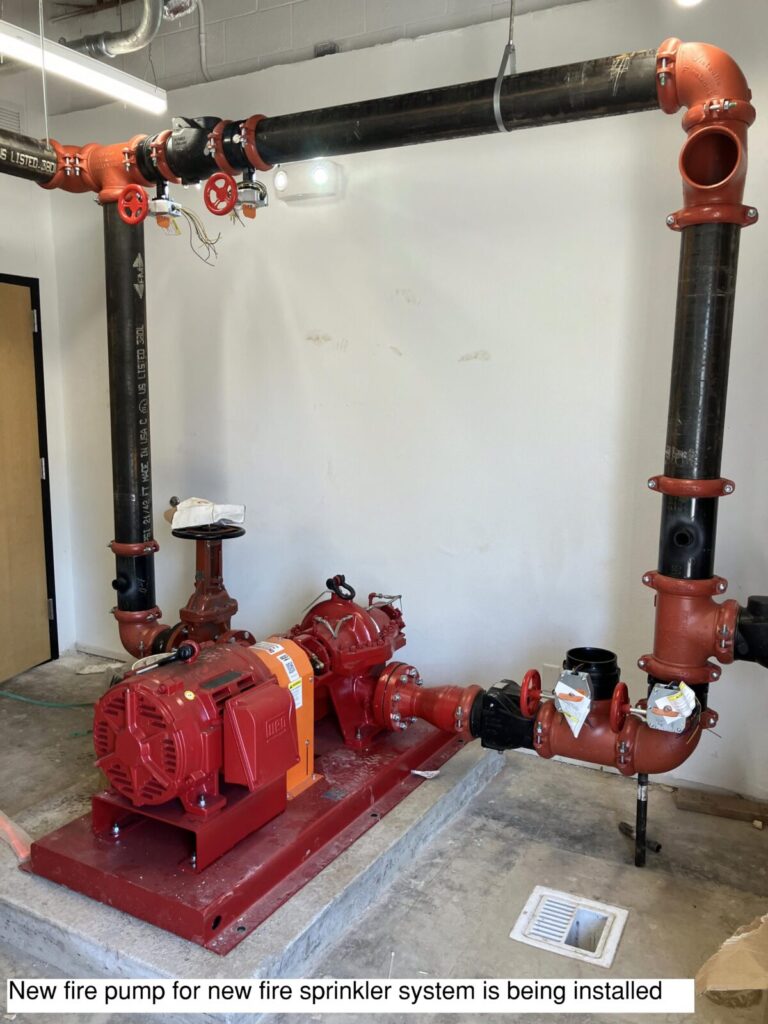
Sedalco & Post L Group have made headway on the existing W.C. Stripling Middle School campus. Renovation work is nearly complete and consists of, but not limited to, a newly renovated faculty lounge, SPED rise classroom, renovated hallways and a new outdoor basketball court. A new fire pump & sprinkler system is also being installed.
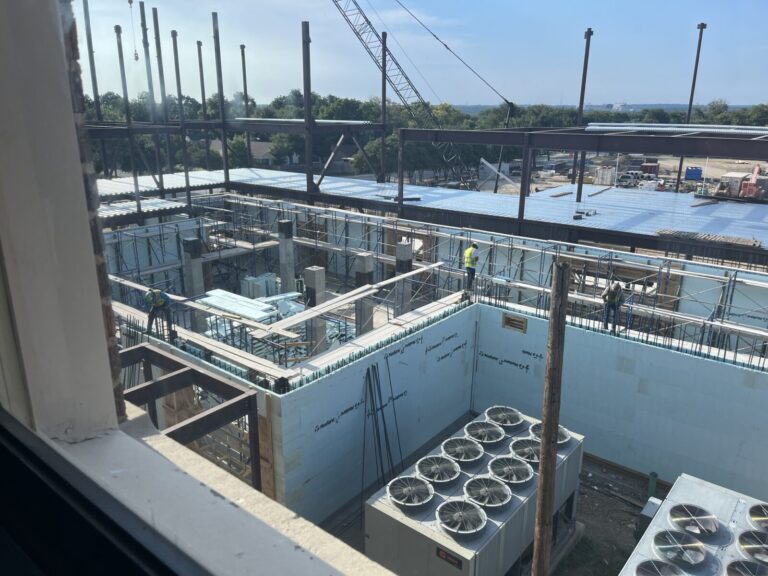
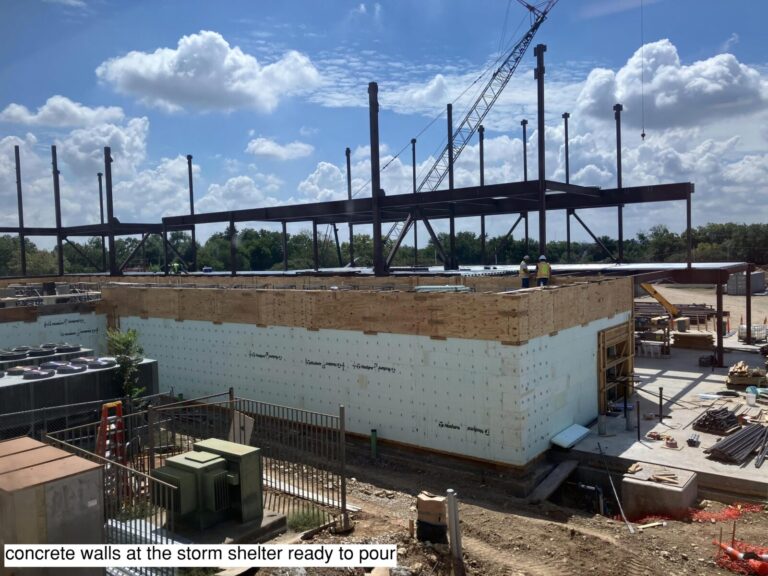
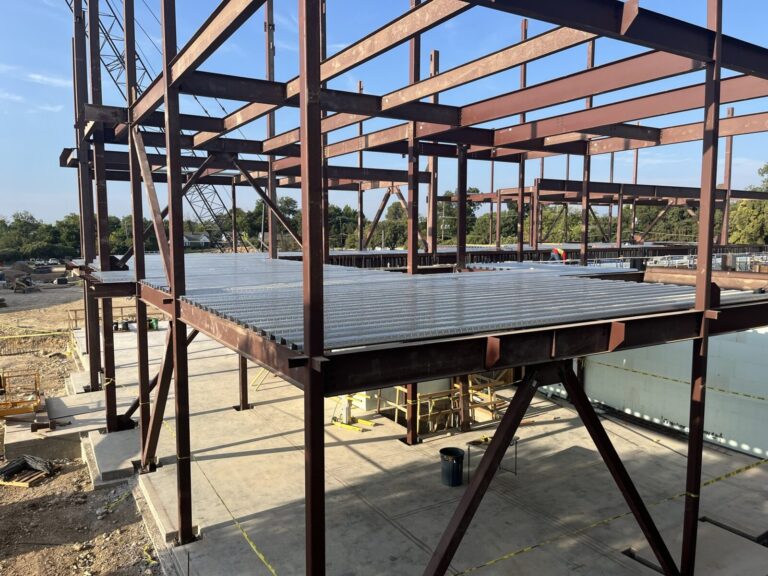
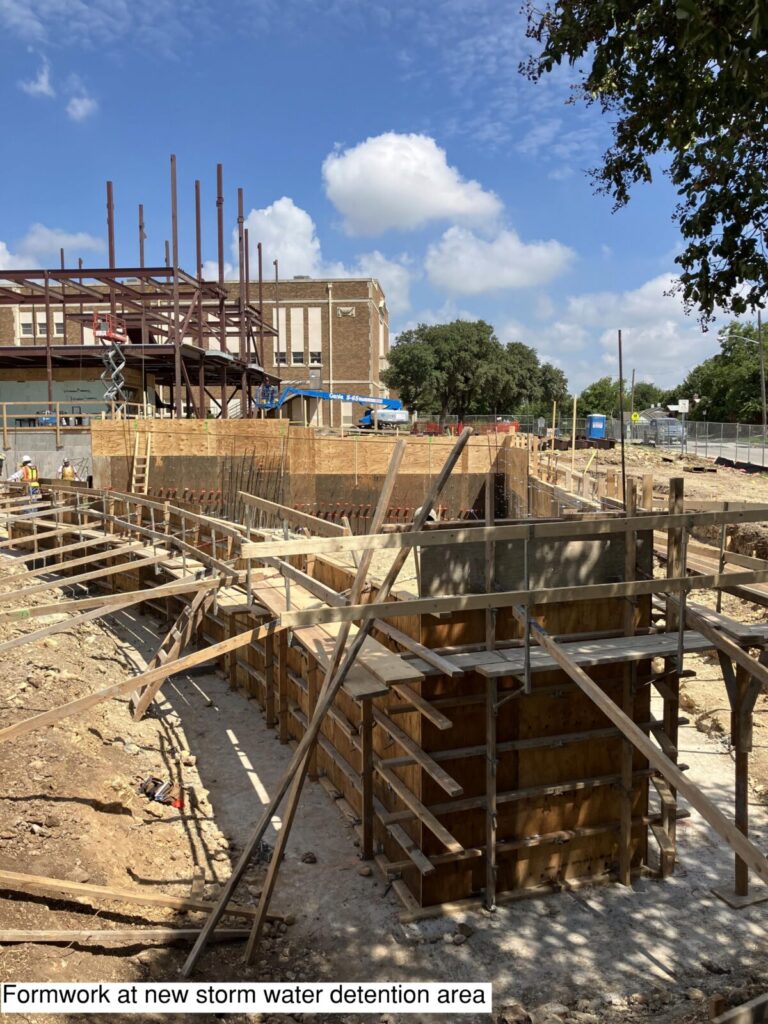
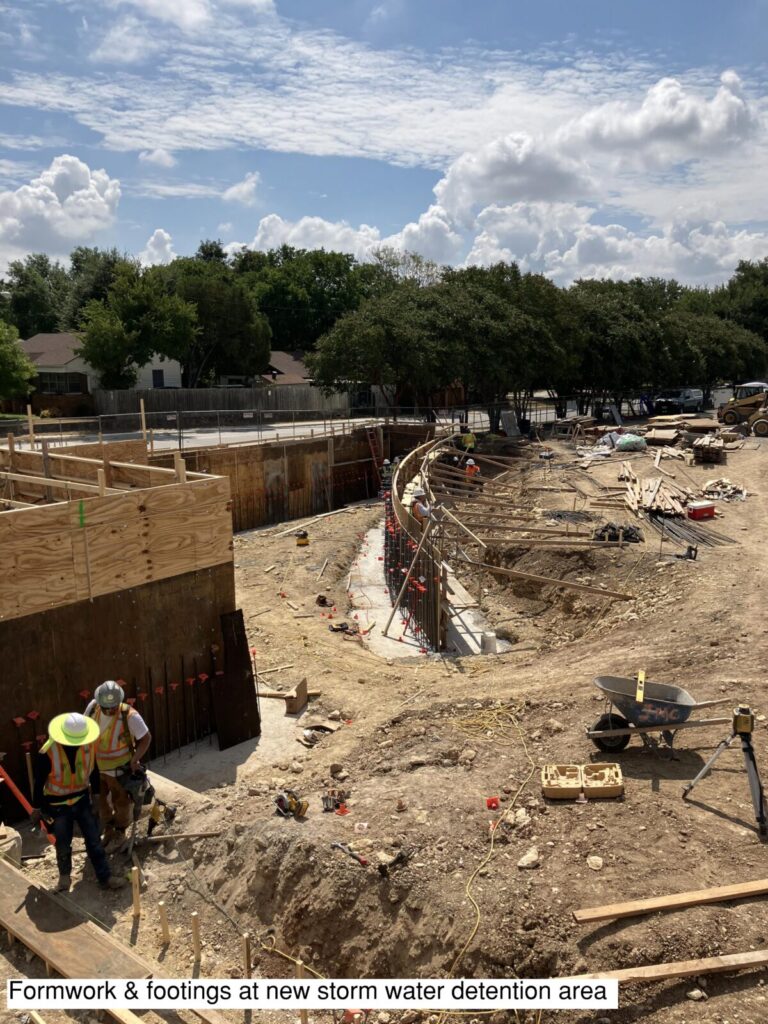
Tremendous construction progress has been made so far at W.C. Stripling Middle School. Concrete walls at the new storm shelter will be poured during the second week of September 2024. The structure steel for the Addition building is scheduled to be finished mid-September 2024 as well.
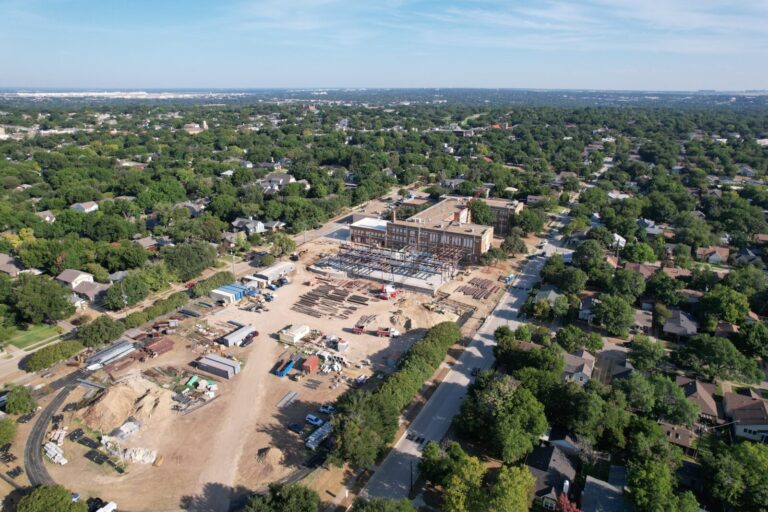
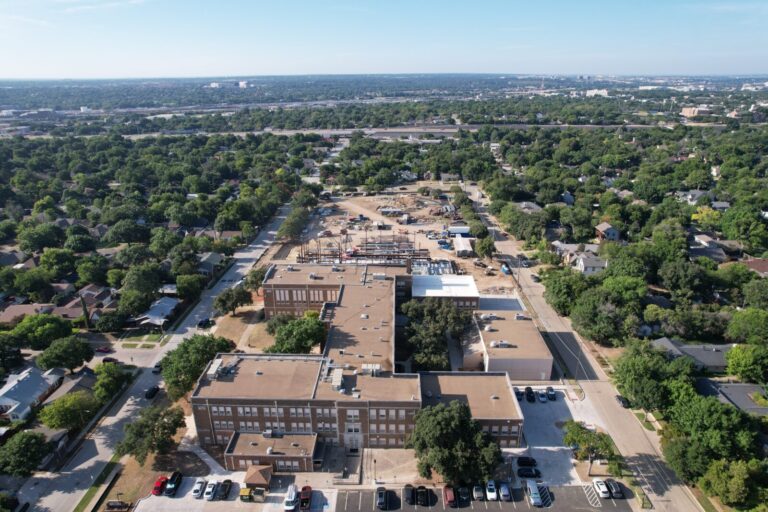
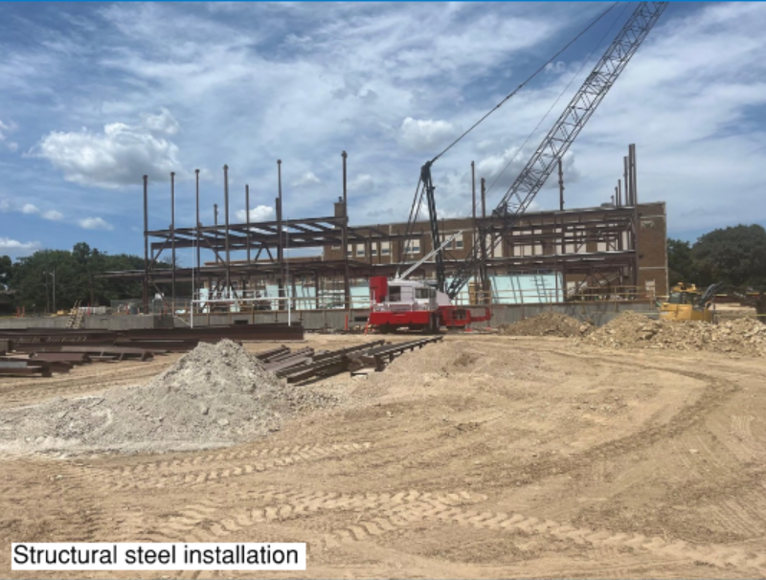
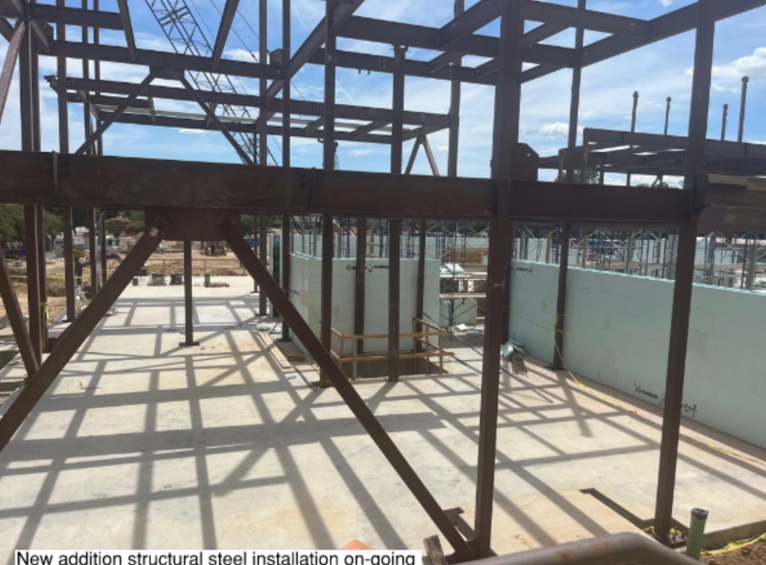
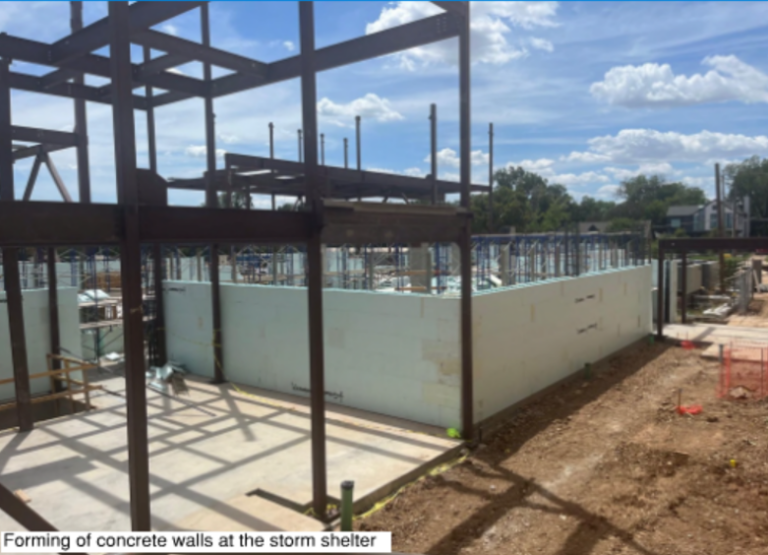
The new addition building for W.C. Stripling Middle School has gone vertical! During the month of August 2024, our contractors, Sedalco & Post L, have began the installation of the new building’s structural steel foundation, alongside formation of the concrete walls where the storm shelter will be located. Construction for the new addition building is scheduled through Summer of 2025.
PROCEDEO is the Owner’s Representative for the 2021 FWISD Bond that was approved by Fort Worth voters in November of 2021.
