The Como Success Academy will receive major interior renovations throughout the campus. These include a new secured front entry vestibule, corridor upgrades, media center upgrades for student collaboration. The scope will also include life cycle improvements including mechanical, electrical, and plumbing (MEP), technology, security, interior finishes, and roof upgrades. There will be minor exterior site improvements. The exterior windows will be designed to emulate the original design and a new entrance canopy on Libbey Avenue will provide a welcoming front door to the community.




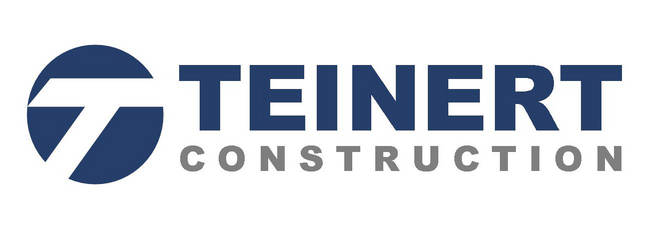
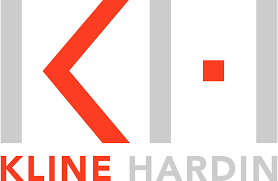
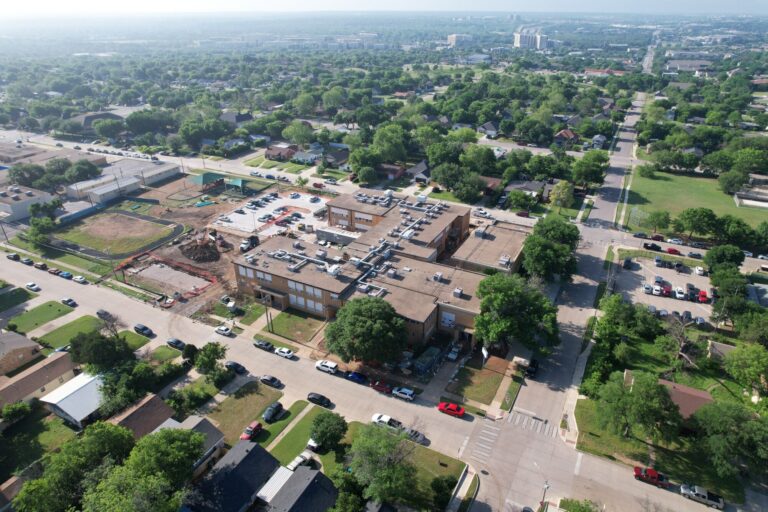
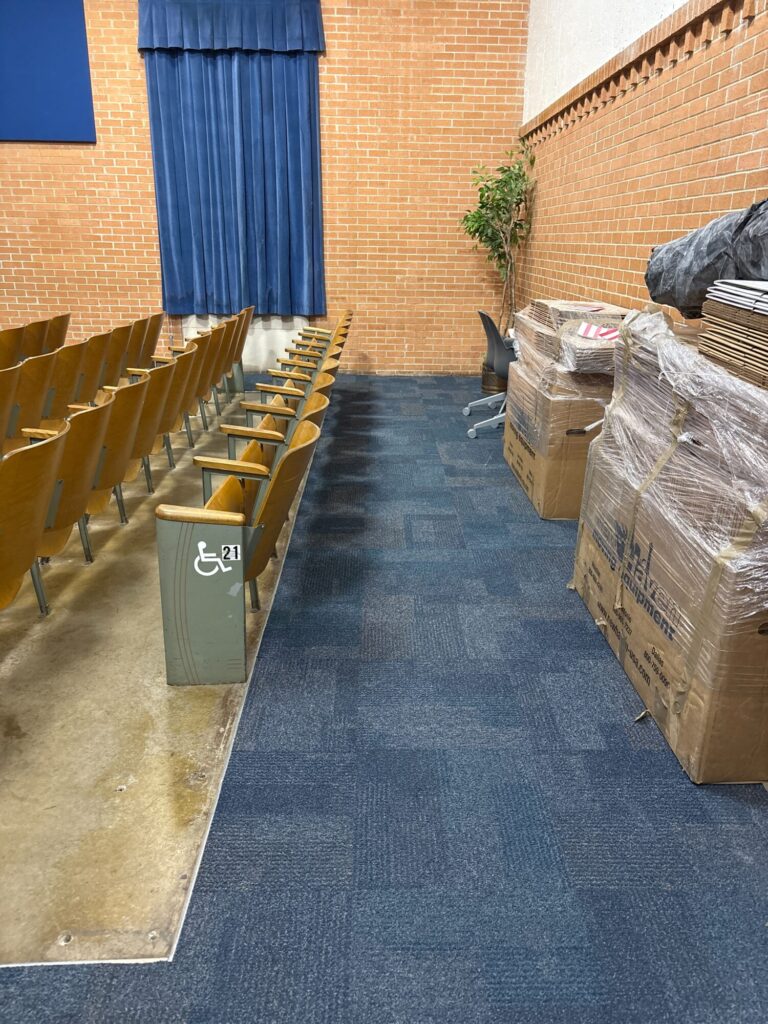
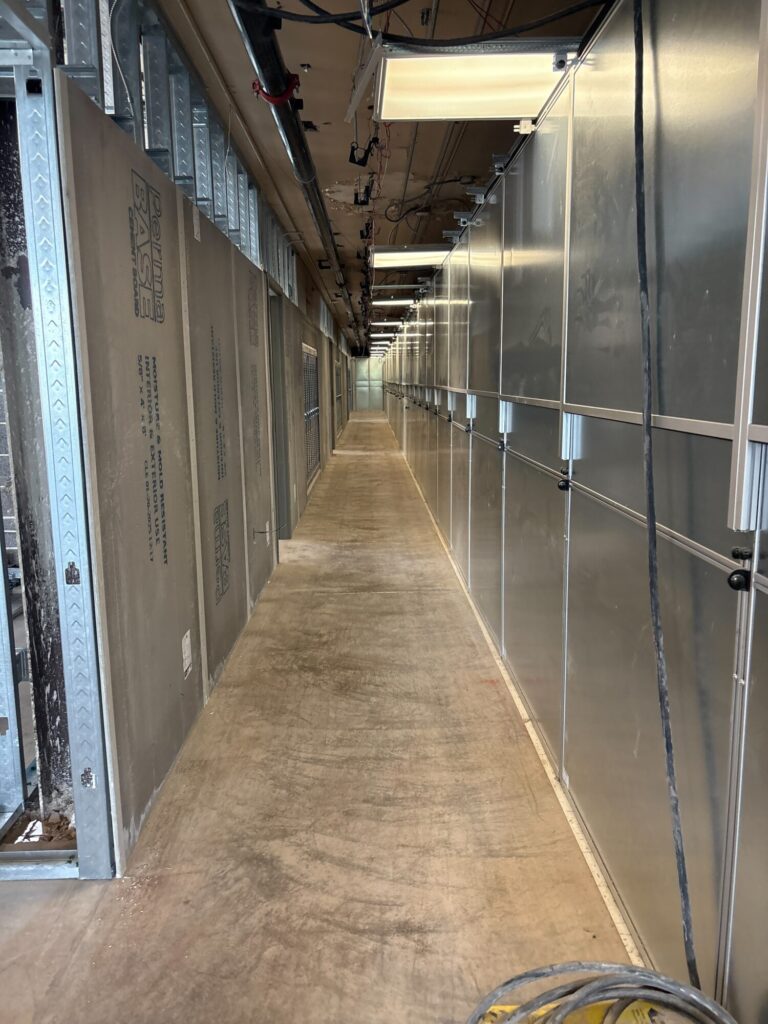
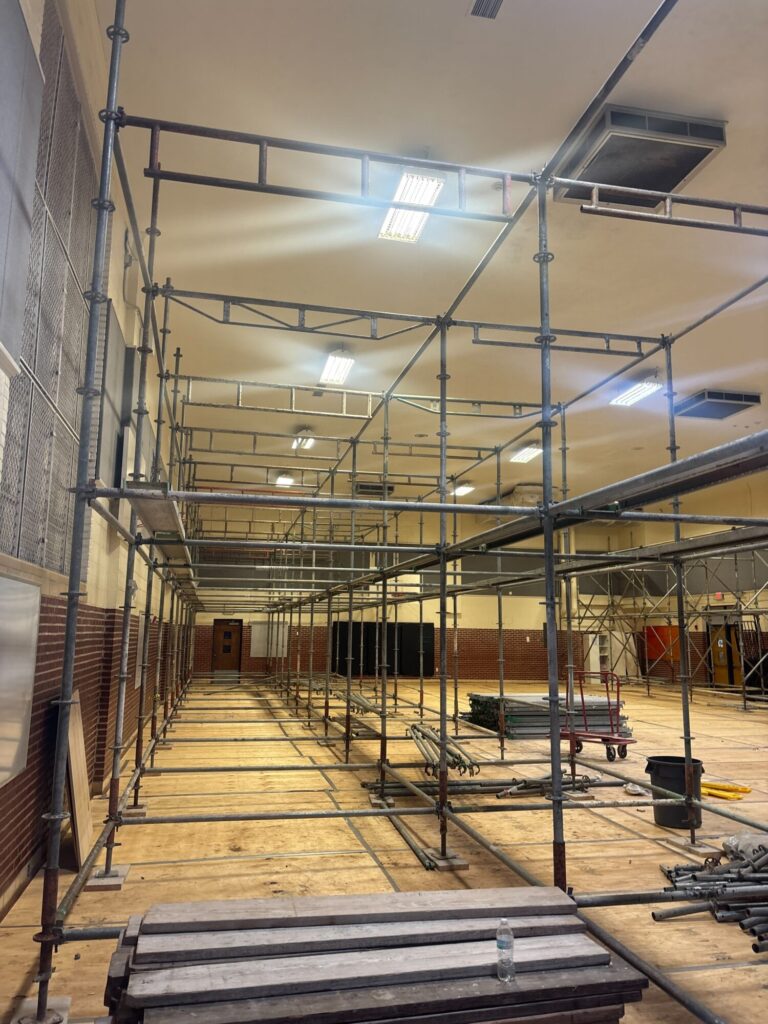
Como Success Academy is moving forward on Phase 2, focusing on the new Administrative Area. Gym abatement is on schedule, interior framing is underway, and crews are preparing the courtyard and auditorium for next steps.
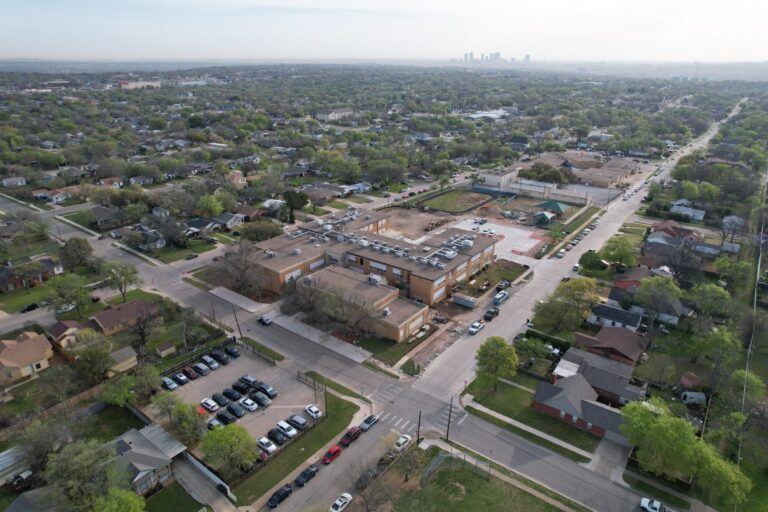
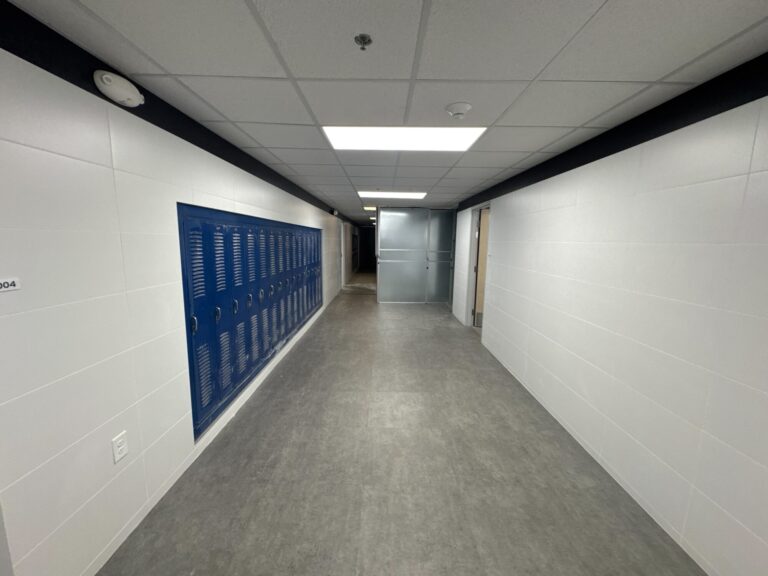
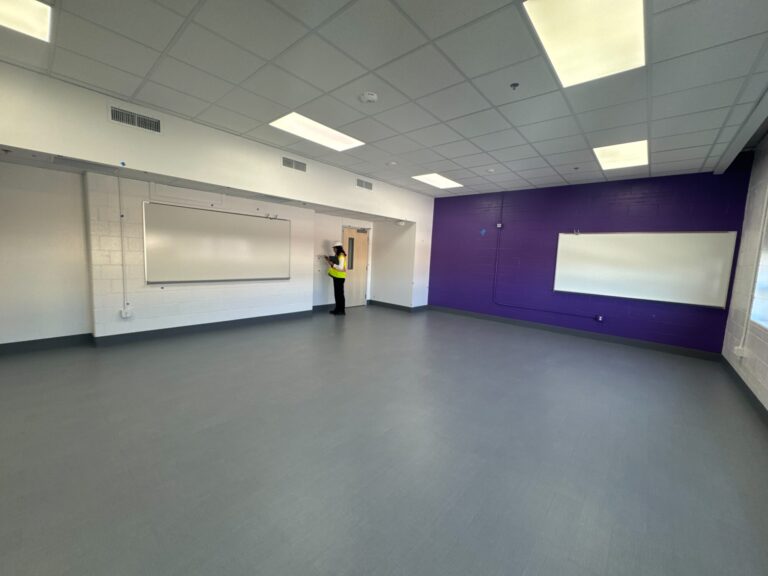
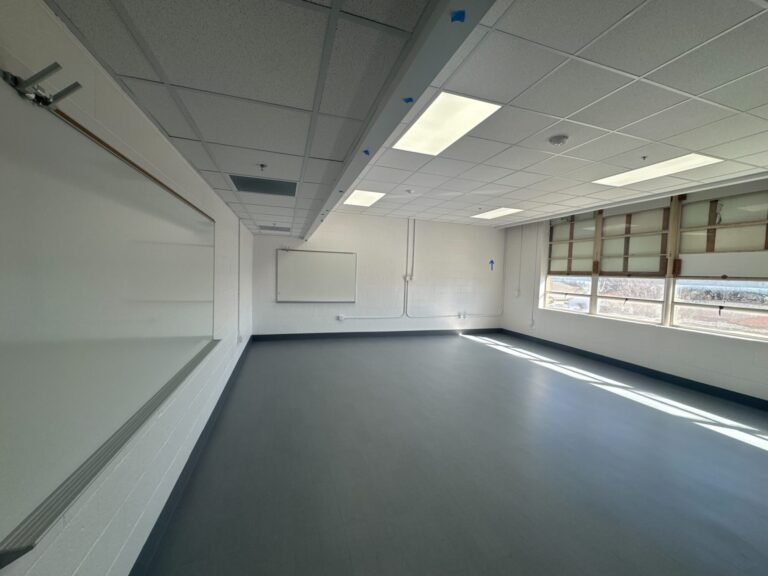
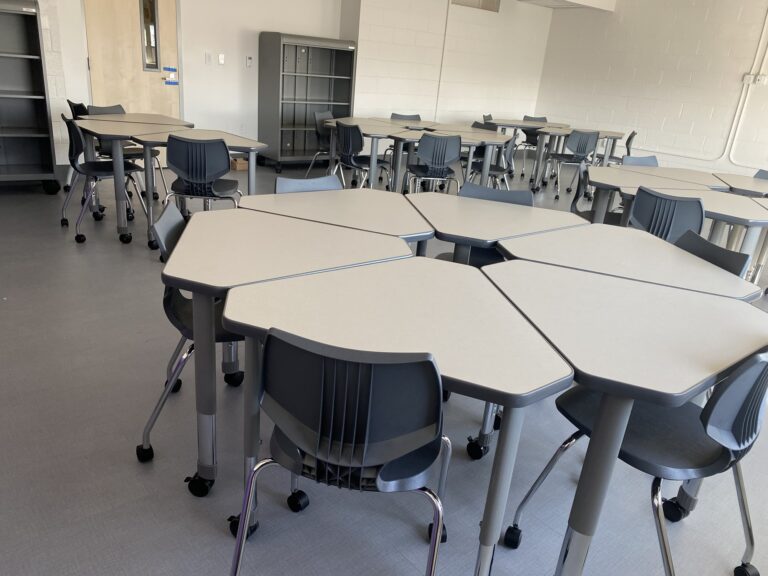
Como Success Academy has currently completed Phase 1. Teinert Construction has moved into Phase 2 (new Administrative Area), first and second floor abatement has been completed and the renovation has started. In April the Gym will go under construction getting a head start on the summer work that is starting in May. Site work is also ongoing with the new front entrance on the south side of the school. Phase 1 of the new parking lot in use until the completion of the full scale which will be turned over at project completion.
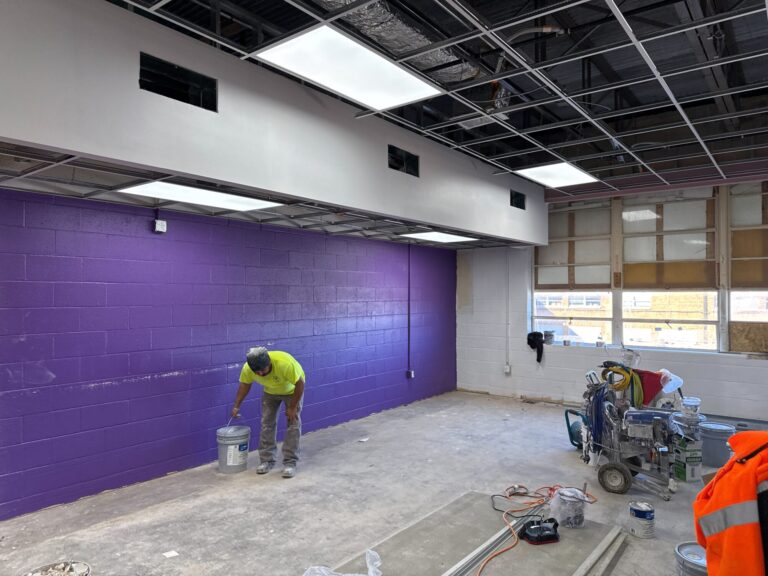
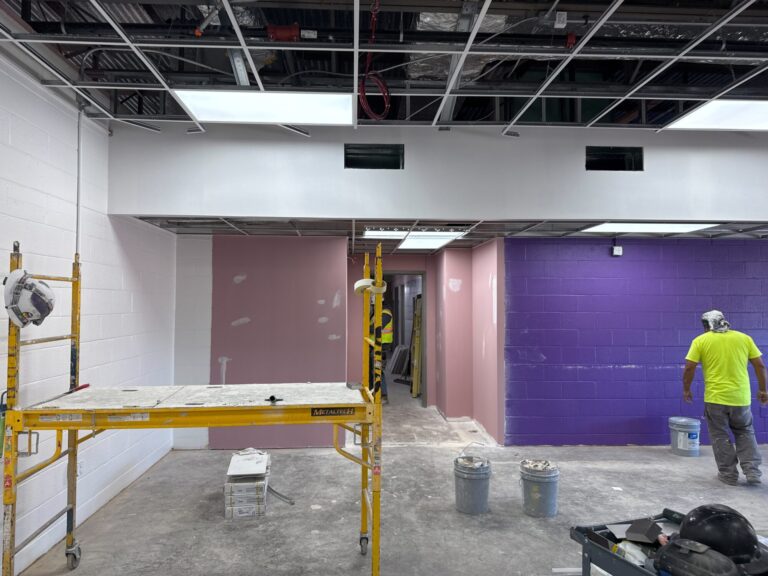
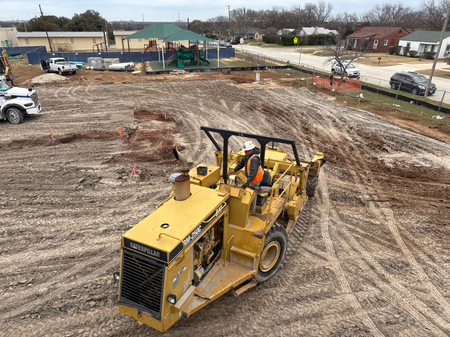
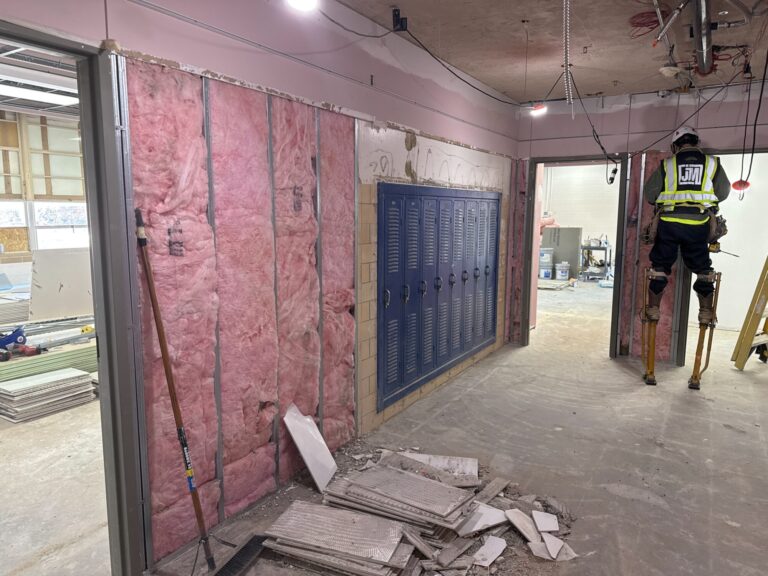
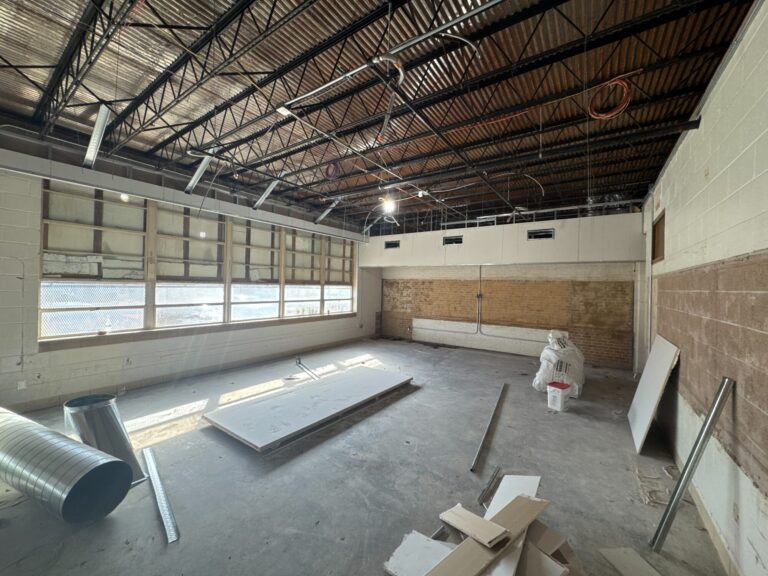
Construction progress at Workforce Based High School has continued as we enter into Q1 of 2025. First and second floor abatement, demolition, and overhead MEP are completed! Teinert is now focused on interior work- painting and wall tile installation.
Some site work is also complete- specifically the rough-grading at the parking lot. Utility work is ongoing through February 2025.
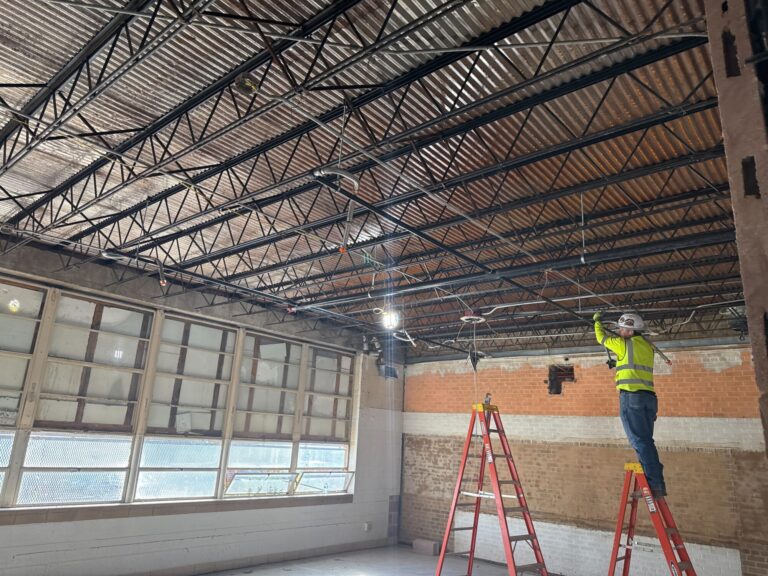
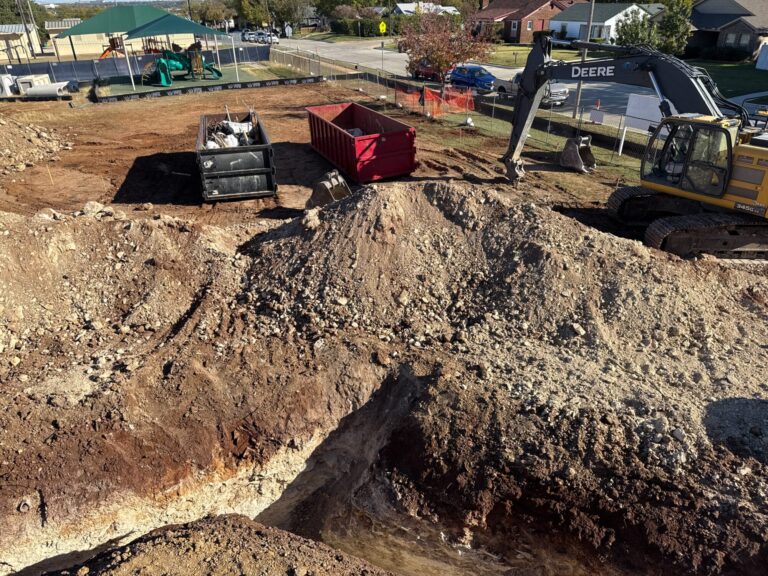
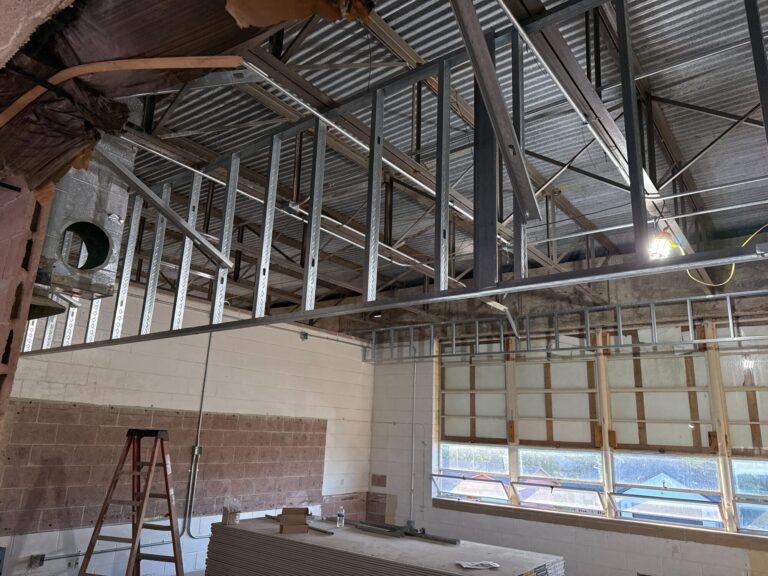
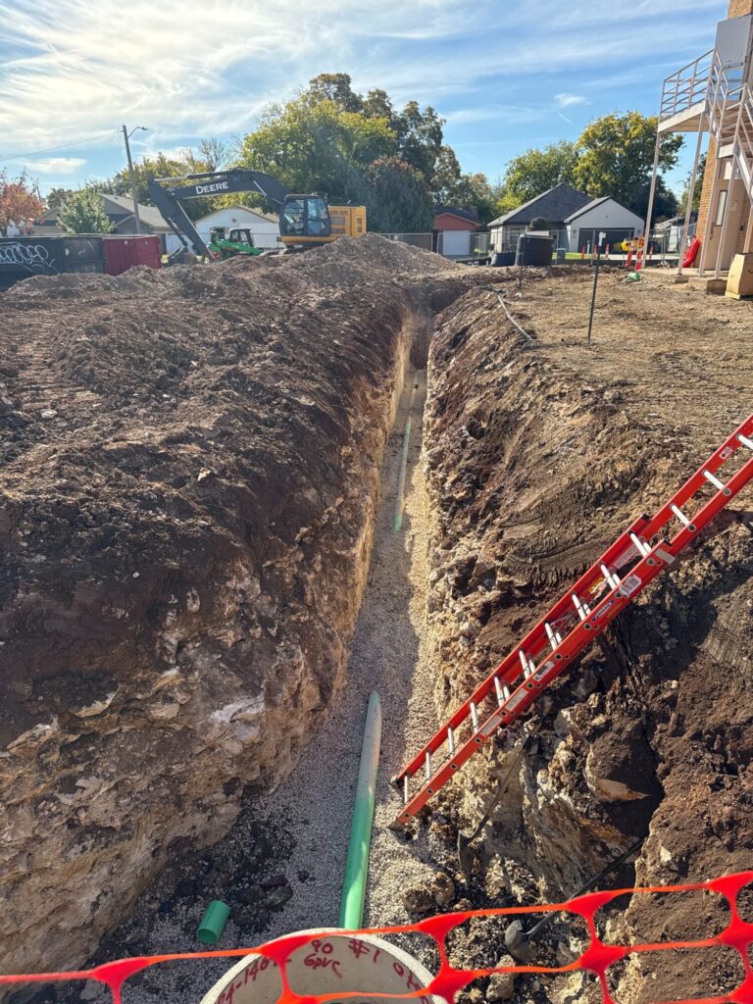
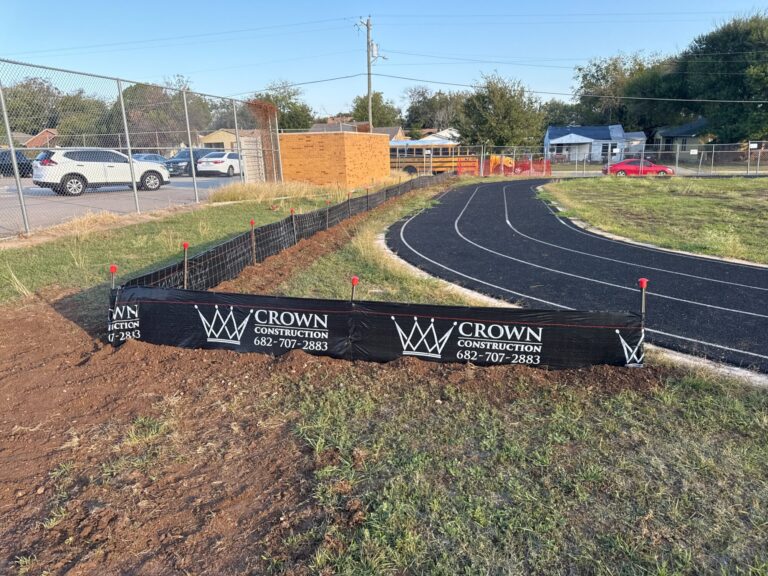
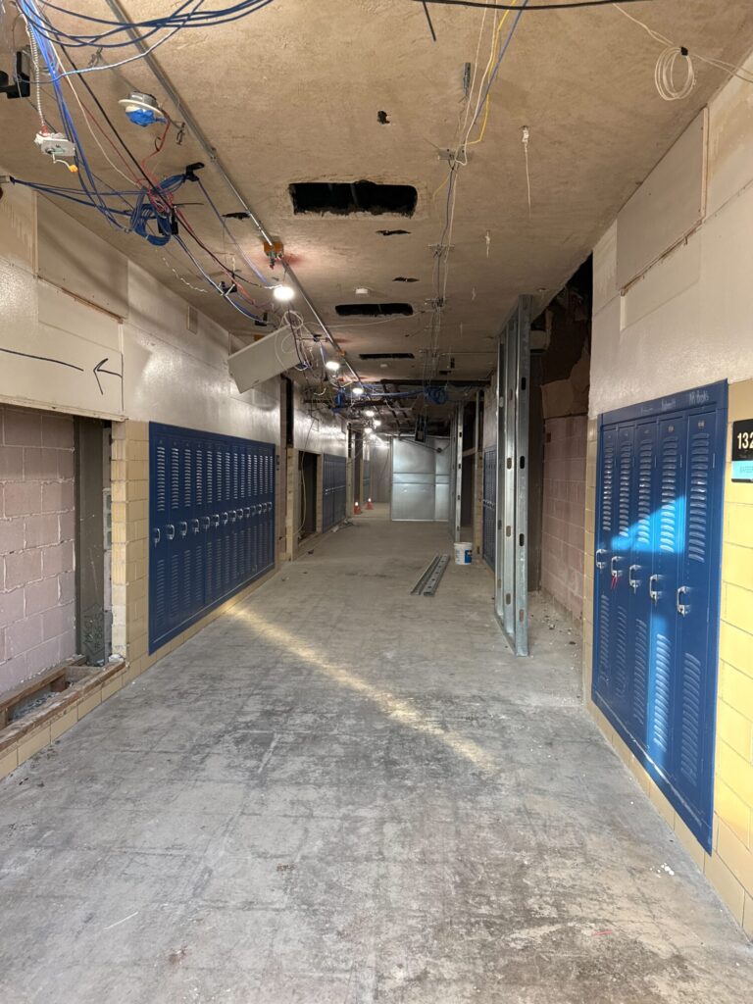
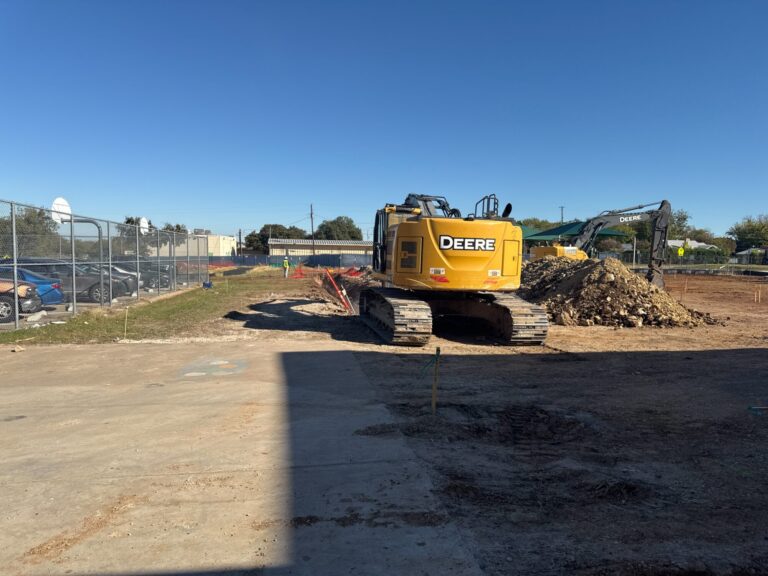
The Workforce Based High School project began construction in Q3 of 2024. Since September, the contractor, Teinert, has completed abatement and demolition in necessary areas and is now focused on framing and MEP installations throughout the campus. Utility work on site grounds is also in progress.
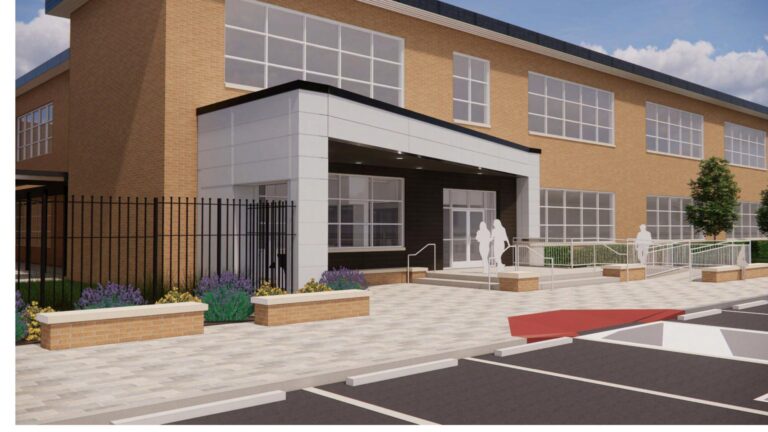
The Workforce Based High School program is currently progressing through the construction document phase of design. Teinert is tentatively scheduled to start renovations in Q3 of 2024.
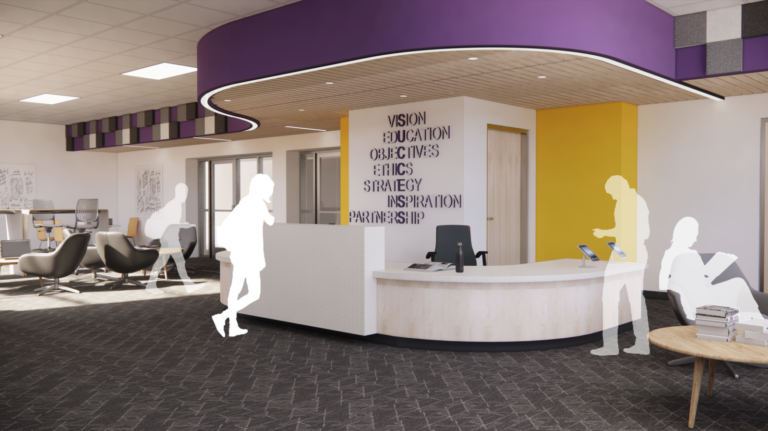
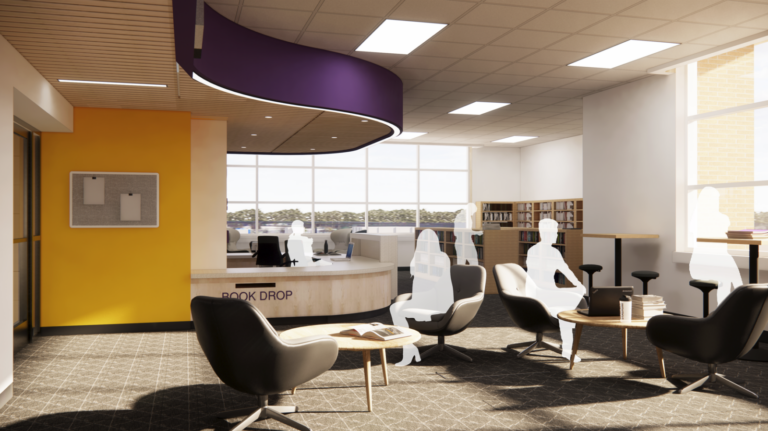
Interior conceptual renderings of the new media center at Workforce Based High School Program.
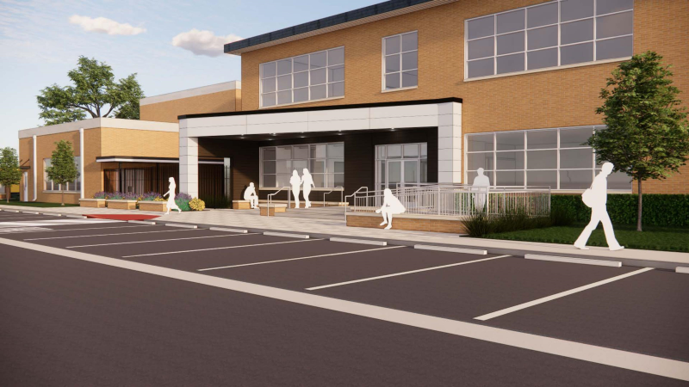
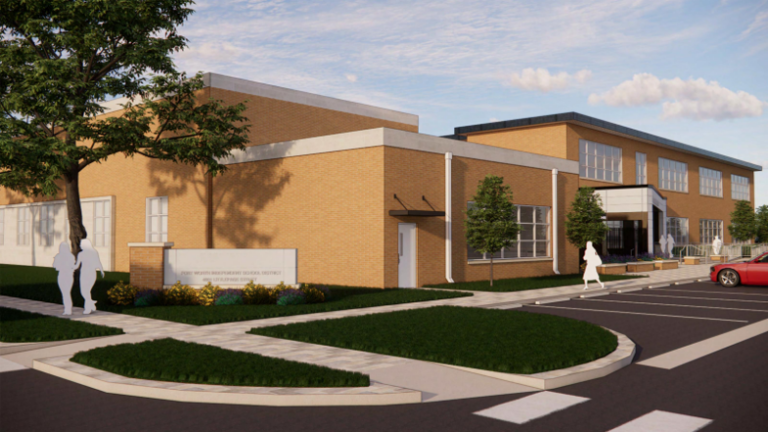
Exterior conceptual renderings of the Workforce Based High School Program; Reflecting a renovated front entry and parking area.
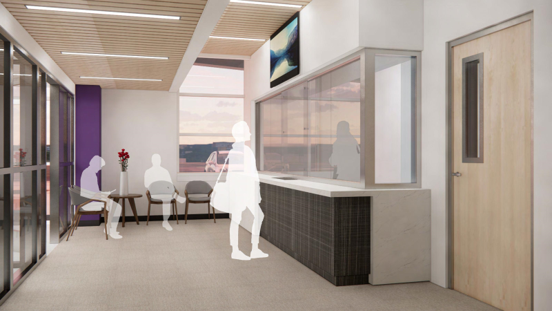
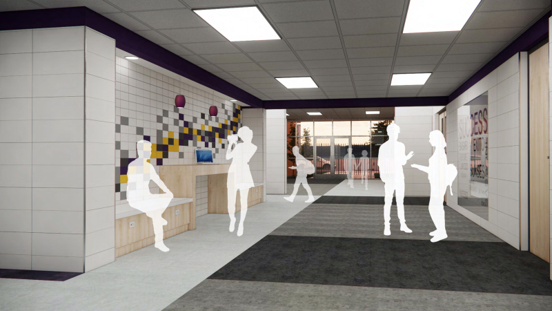
Interior conceptual renderings of the Workforce Based High School Program; Reflecting a renovated front vestibule, hallway and entry.
PROCEDEO is the Owner’s Representative for the 2021 FWISD Bond that was approved by Fort Worth voters in November of 2021.
